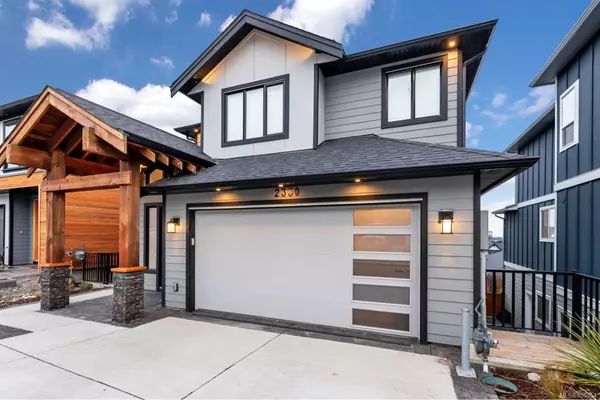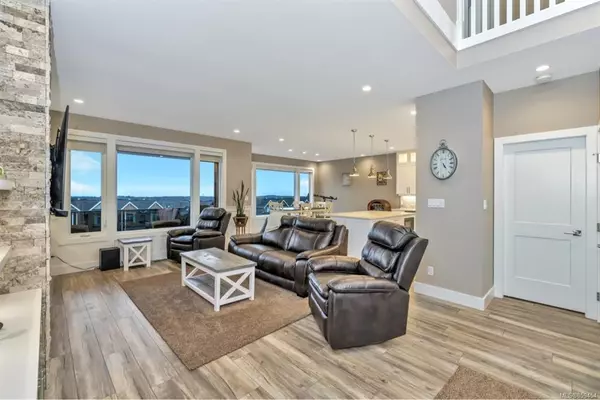For more information regarding the value of a property, please contact us for a free consultation.
2330 Azurite Cres Langford, BC V9B 0T9
Want to know what your home might be worth? Contact us for a FREE valuation!

Our team is ready to help you sell your home for the highest possible price ASAP
Key Details
Sold Price $1,160,000
Property Type Single Family Home
Sub Type Single Family Detached
Listing Status Sold
Purchase Type For Sale
Square Footage 3,933 sqft
Price per Sqft $294
MLS Listing ID 859454
Sold Date 01/07/21
Style Main Level Entry with Lower/Upper Lvl(s)
Bedrooms 6
Rental Info Unrestricted
Year Built 2019
Annual Tax Amount $4,804
Tax Year 2020
Lot Size 3,920 Sqft
Acres 0.09
Property Sub-Type Single Family Detached
Property Description
This beautiful bright & spacious custom home was built with attention to detail throughout the house resulting in a great floorplan. Located in the Southpoint development, just off of the Bear Mountain Parkway. Offers ocean views with spectacular downtown views at night! Interior features include a gourmet chefs kitchen with gas range, huge eat-at island, quartz counter tops and lots of storage. The master retreat found on the upper level features a spa-like ensuite bathroom with radiant heated floor and views from the soaker tub. General features include 6 bedrooms and 5 bathrooms, Hot Water on Demand, heat pump, 300 Amp service, a fully fenced back yard and a large legal two bedroom suite! The game room can be converted to an at-home business or a second in-law suite! Book a showing to come and see this beautiful home! No GST.
Location
Province BC
County Capital Regional District
Area La Bear Mountain
Direction Northwest
Rooms
Basement Finished
Main Level Bedrooms 1
Kitchen 2
Interior
Interior Features Closet Organizer, Dining/Living Combo, Eating Area
Heating Baseboard, Electric, Heat Pump, Natural Gas
Cooling Air Conditioning
Flooring Carpet, Laminate
Fireplaces Number 1
Fireplaces Type Electric
Equipment Electric Garage Door Opener
Fireplace 1
Window Features Blinds,Insulated Windows,Screens,Window Coverings
Appliance Dishwasher, F/S/W/D, Microwave
Laundry In House, In Unit
Exterior
Exterior Feature Balcony/Patio, Fencing: Full
Parking Features Attached, Garage Double
Garage Spaces 2.0
Utilities Available Cable To Lot, Compost, Electricity To Lot, Garbage, Phone To Lot, Recycling, Underground Utilities
View Y/N 1
View City, Ocean
Roof Type Asphalt Shingle
Handicap Access Ground Level Main Floor, No Step Entrance
Total Parking Spaces 4
Building
Lot Description Easy Access, Landscaped, Near Golf Course, Rectangular Lot
Building Description Cement Fibre,Frame Wood,Insulation: Ceiling,Insulation: Walls,Wood, Main Level Entry with Lower/Upper Lvl(s)
Faces Northwest
Foundation Poured Concrete
Sewer Sewer To Lot
Water Municipal, To Lot
Architectural Style Arts & Crafts, West Coast
Structure Type Cement Fibre,Frame Wood,Insulation: Ceiling,Insulation: Walls,Wood
Others
Tax ID 030-325-820
Ownership Freehold
Acceptable Financing Purchaser To Finance
Listing Terms Purchaser To Finance
Pets Allowed Aquariums, Birds, Caged Mammals, Cats, Dogs, Yes
Read Less
Bought with eXp Realty
GET MORE INFORMATION




