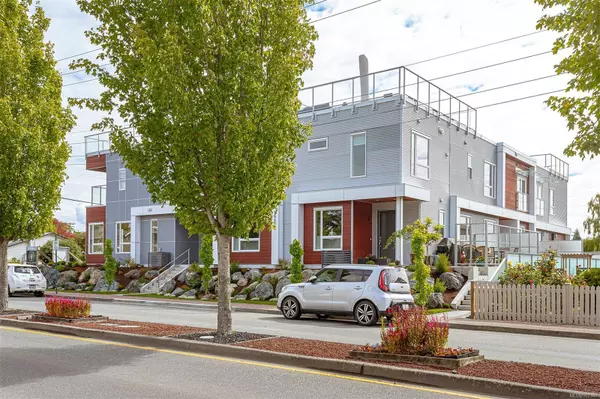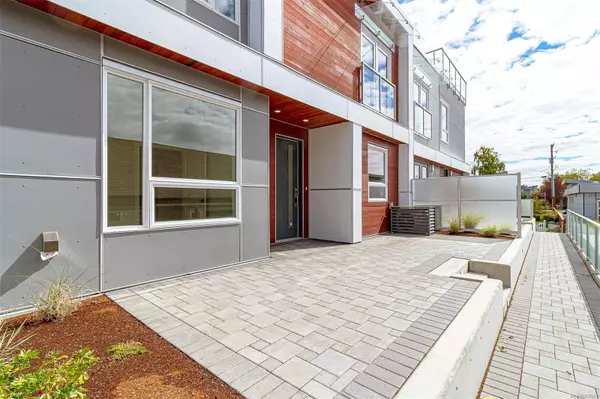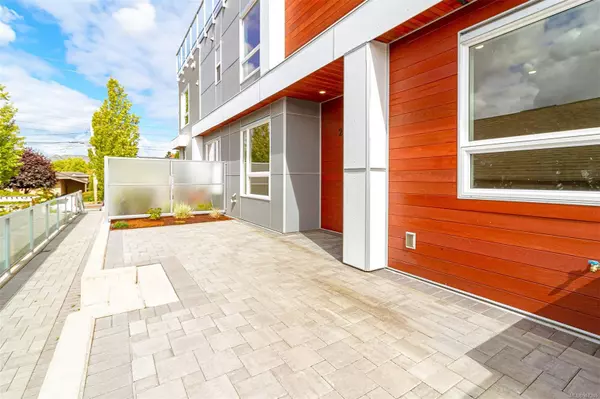For more information regarding the value of a property, please contact us for a free consultation.
9645 Fifth St #2 Sidney, BC V8L 2W7
Want to know what your home might be worth? Contact us for a FREE valuation!

Our team is ready to help you sell your home for the highest possible price ASAP
Key Details
Sold Price $1,045,000
Property Type Townhouse
Sub Type Row/Townhouse
Listing Status Sold
Purchase Type For Sale
Square Footage 1,533 sqft
Price per Sqft $681
MLS Listing ID 967345
Sold Date 11/14/24
Style Main Level Entry with Lower/Upper Lvl(s)
Bedrooms 2
HOA Fees $445/mo
Rental Info Some Rentals
Year Built 2023
Tax Year 2024
Property Sub-Type Row/Townhouse
Property Description
A/O Introducing a truly exceptional two-bedroom plus den townhome, uniting the finest features from Fifth St & Orchard's distinguished 6-unit townhouse development in Sidney, BC. This luxurious residence redefines coastal living with a south-facing orientation and sweeping ocean views from your own private rooftop patio - an embodiment of modern luxury.
What sets this unit apart is the inclusion of a built-in elevator, seamlessly connecting the main and second floors for unparalleled convenience. Step inside this thoughtfully designed home and discover a custom kitchen, an open-concept dining and living area, and an expansive garage, all tailored to suit your lifestyle. Practicality meets luxury with the addition of a heat pump, in-floor heating, and an energy-efficient ICF foundation/party walls. With only 4 units left available, this is your exclusive chance to own a contemporary masterpiece in Sidney, BC. Don't wait to seize this opportunity to redefine your living experience.
Location
Province BC
County Capital Regional District
Area Si Sidney South-East
Direction South
Rooms
Basement Finished, Walk-Out Access
Kitchen 1
Interior
Interior Features Closet Organizer, Dining/Living Combo, Elevator, French Doors, Soaker Tub, Storage, Workshop
Heating Baseboard, Heat Pump
Cooling Air Conditioning
Flooring Concrete, Hardwood, Tile
Fireplaces Number 1
Fireplaces Type Electric
Equipment Electric Garage Door Opener
Fireplace 1
Window Features Aluminum Frames,Window Coverings
Appliance Dishwasher, Dryer, Microwave, Oven/Range Electric, Refrigerator, Washer
Laundry In Unit
Exterior
Exterior Feature Balcony/Patio, Garden, Sprinkler System
Parking Features Garage
Garage Spaces 1.0
View Y/N 1
View Ocean
Roof Type Asphalt Torch On,Metal
Handicap Access Accessible Entrance, Wheelchair Friendly
Total Parking Spaces 2
Building
Lot Description Easy Access, Landscaped, Recreation Nearby, Sidewalk
Building Description Frame Wood,Insulation: Ceiling,Insulation: Walls,Metal Siding,Wood, Main Level Entry with Lower/Upper Lvl(s)
Faces South
Story 2
Foundation Poured Concrete
Sewer Sewer Connected
Water Municipal
Structure Type Frame Wood,Insulation: Ceiling,Insulation: Walls,Metal Siding,Wood
Others
Tax ID 032-009-968
Ownership Freehold/Strata
Pets Allowed Number Limit
Read Less
Bought with RE/MAX Camosun
GET MORE INFORMATION




