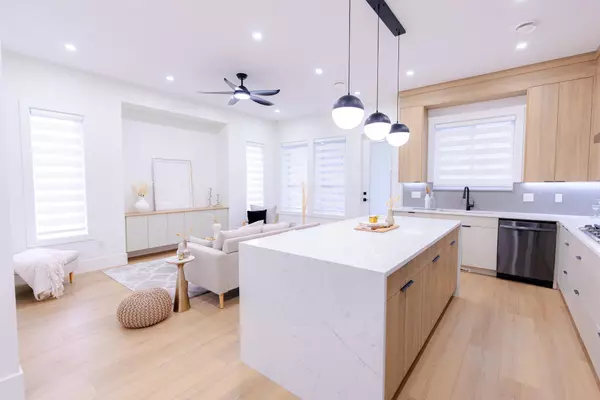14450 60 AVE Surrey, BC V3S 1R3

UPDATED:
Key Details
Property Type Single Family Home
Sub Type Single Family Residence
Listing Status Active
Purchase Type For Sale
Square Footage 2,545 sqft
Price per Sqft $599
MLS Listing ID R2957168
Bedrooms 5
Full Baths 3
HOA Y/N No
Year Built 2024
Lot Size 3,049 Sqft
Property Sub-Type Single Family Residence
Property Description
Location
Province BC
Community Sullivan Station
Area Surrey
Zoning RF9
Rooms
Other Rooms Family Room, Kitchen, Dining Room, Living Room, Foyer, Laundry, Primary Bedroom, Walk-In Closet, Flex Room, Bedroom, Bedroom, Kitchen, Living Room, Laundry, Bedroom, Bedroom
Kitchen 2
Interior
Interior Features Central Vacuum Roughed In
Heating Baseboard, Forced Air, Heat Pump
Cooling Air Conditioning
Flooring Laminate, Mixed, Tile, Carpet
Window Features Window Coverings
Appliance Washer/Dryer, Dishwasher, Refrigerator, Stove, Oven
Exterior
Exterior Feature Balcony, Private Yard
Garage Spaces 2.0
Garage Description 2
Fence Fenced
Utilities Available Electricity Connected, Natural Gas Connected, Water Connected
View Y/N No
Roof Type Asphalt
Porch Patio, Deck, Sundeck
Total Parking Spaces 3
Garage Yes
Building
Lot Description Central Location, Lane Access, Recreation Nearby, Ski Hill Nearby
Story 2
Foundation Concrete Perimeter
Sewer Public Sewer, Sanitary Sewer, Storm Sewer
Water Public
Locker No
Others
Ownership Freehold NonStrata
Security Features Security System,Smoke Detector(s)

GET MORE INFORMATION




