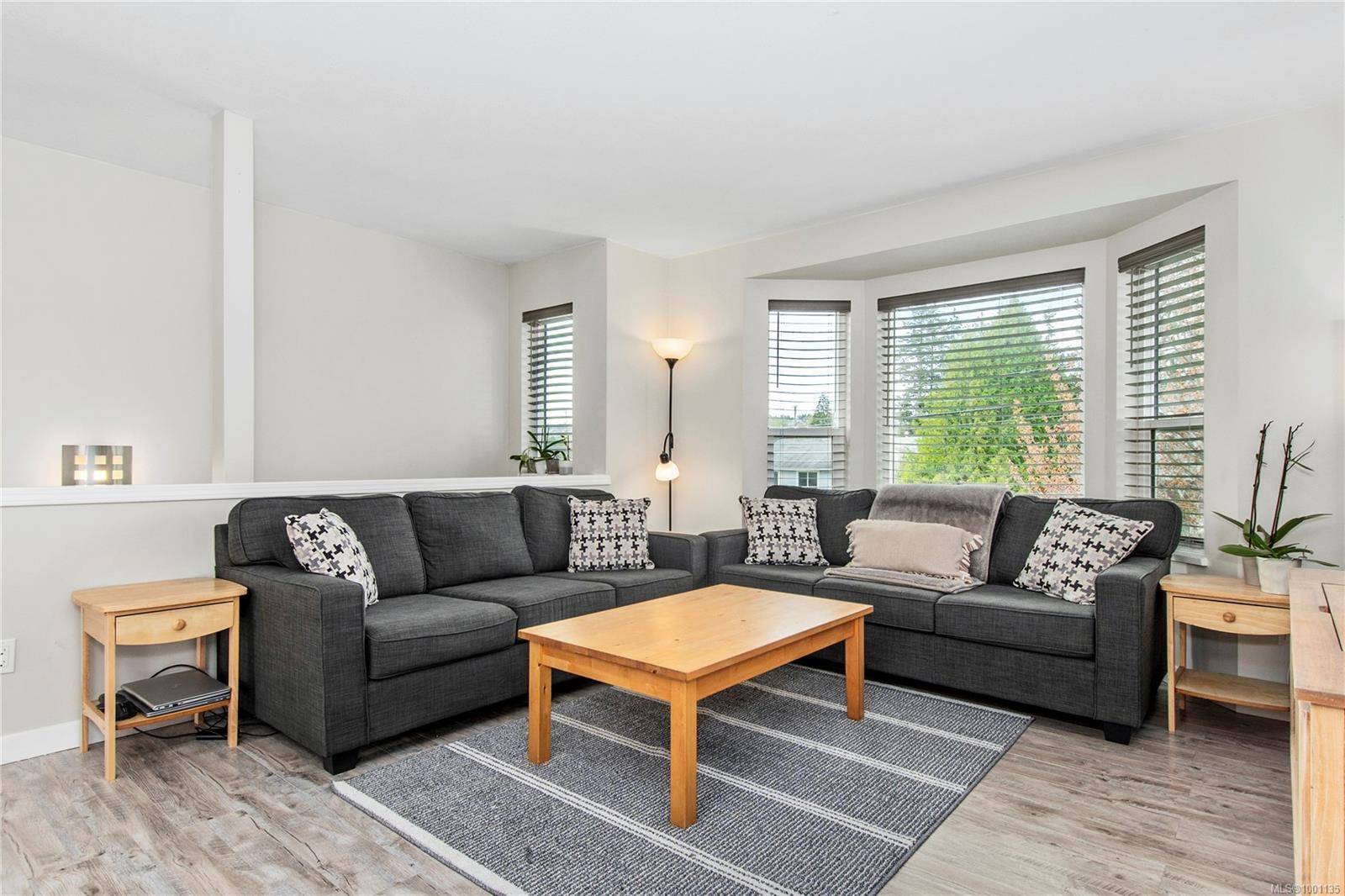2367 Galerno Rd Campbell River, BC V9W 8A5
UPDATED:
Key Details
Property Type Single Family Home
Sub Type Single Family Detached
Listing Status Active
Purchase Type For Sale
Square Footage 1,766 sqft
Price per Sqft $382
MLS Listing ID 1001135
Style Ground Level Entry With Main Up
Bedrooms 5
Rental Info Unrestricted
Year Built 1996
Annual Tax Amount $4,600
Tax Year 2024
Lot Size 6,098 Sqft
Acres 0.14
Property Sub-Type Single Family Detached
Property Description
Location
Province BC
County Campbell River, City Of
Area Cr Willow Point
Zoning R-I
Rooms
Other Rooms Storage Shed
Basement None
Main Level Bedrooms 3
Kitchen 1
Interior
Heating Baseboard, Electric
Cooling None
Flooring Mixed
Window Features Insulated Windows,Vinyl Frames
Appliance F/S/W/D
Heat Source Baseboard, Electric
Laundry In House
Exterior
Exterior Feature Balcony/Deck, Fencing: Full, Low Maintenance Yard, Security System
Parking Features Additional, Attached, Driveway, Garage, On Street, RV Access/Parking
Garage Spaces 1.0
Utilities Available Underground Utilities
Roof Type Asphalt Shingle
Total Parking Spaces 4
Building
Lot Description Central Location, Curb & Gutter, Easy Access, Family-Oriented Neighbourhood, Landscaped, Serviced, Shopping Nearby, Sidewalk
Building Description Frame Wood,Insulation: Ceiling,Insulation: Walls,Vinyl Siding, Bike Storage,Transit Nearby
Faces Southwest
Entry Level 2
Foundation Poured Concrete
Sewer Sewer Connected
Water Municipal
Structure Type Frame Wood,Insulation: Ceiling,Insulation: Walls,Vinyl Siding
Others
Pets Allowed Yes
Tax ID 023-165-944
Ownership Freehold
Pets Allowed Aquariums, Birds, Caged Mammals, Cats, Dogs
Virtual Tour https://youriguide.com/v3KV2TU5JW8ND1



