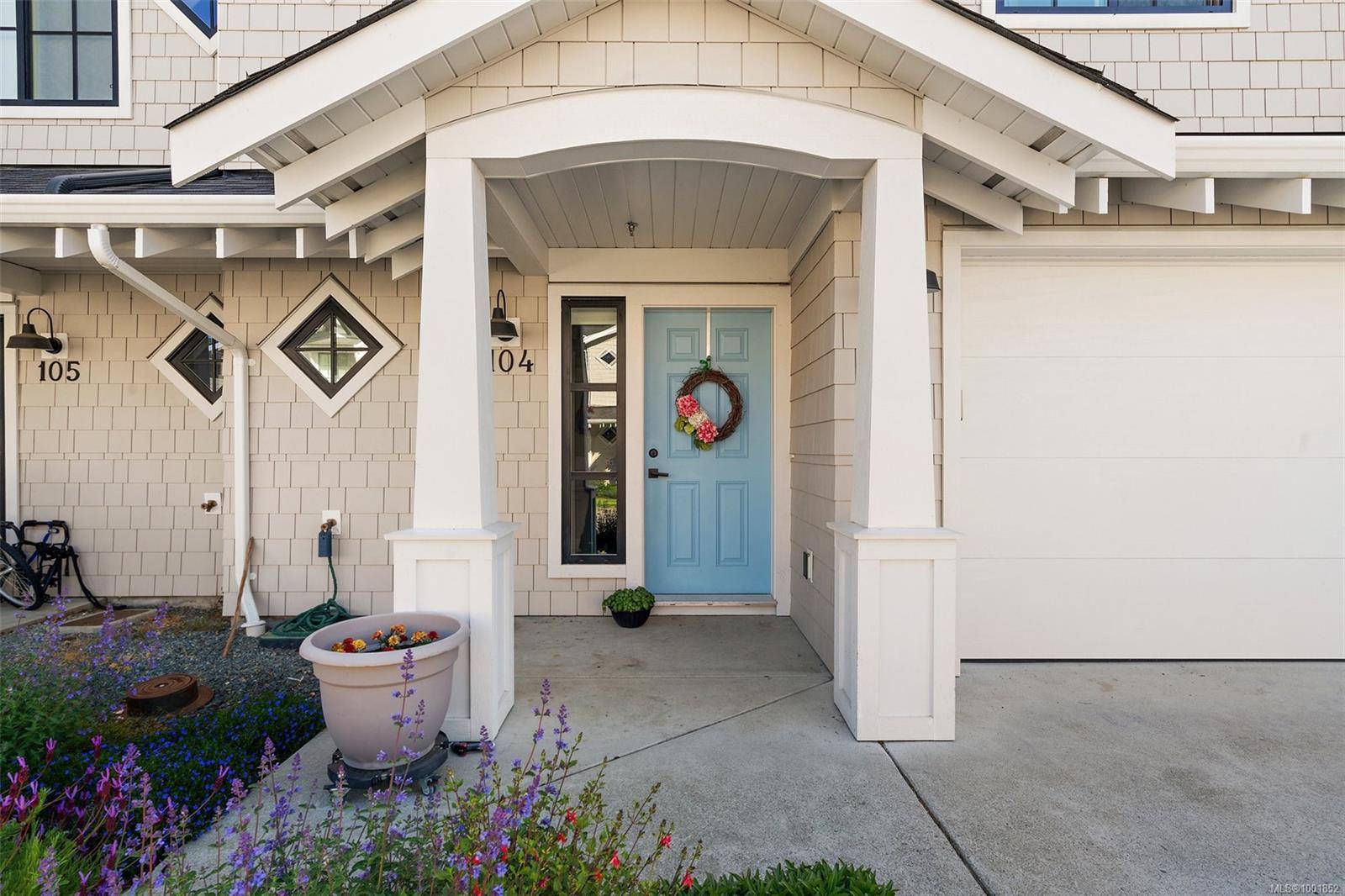2096 Kennedy St #104 Sooke, BC V9Z 0Z1
UPDATED:
Key Details
Property Type Townhouse
Sub Type Row/Townhouse
Listing Status Active
Purchase Type For Sale
Square Footage 1,384 sqft
Price per Sqft $444
MLS Listing ID 1001852
Style Main Level Entry with Upper Level(s)
Bedrooms 3
Condo Fees $309/mo
HOA Fees $309/mo
Rental Info Unrestricted
Year Built 2021
Annual Tax Amount $3,288
Tax Year 2024
Lot Size 1,742 Sqft
Acres 0.04
Property Sub-Type Row/Townhouse
Property Description
Location
Province BC
County Capital Regional District
Area Sk Sooke Vill Core
Rooms
Basement None
Kitchen 1
Interior
Interior Features Dining/Living Combo
Heating Baseboard, Hot Water, Radiant Floor
Cooling None
Equipment Electric Garage Door Opener
Window Features Vinyl Frames,Window Coverings
Appliance Dishwasher, F/S/W/D
Heat Source Baseboard, Hot Water, Radiant Floor
Laundry In Unit
Exterior
Exterior Feature Balcony/Patio
Parking Features Additional, Attached, Driveway, EV Charger: Dedicated - Installed, Garage
Garage Spaces 1.0
Utilities Available Natural Gas To Lot
Roof Type Asphalt Shingle
Accessibility Ground Level Main Floor
Handicap Access Ground Level Main Floor
Total Parking Spaces 2
Building
Lot Description Central Location, Family-Oriented Neighbourhood, Landscaped, See Remarks
Faces Northeast
Entry Level 2
Foundation Poured Concrete
Sewer Sewer Connected
Water Municipal
Structure Type Cement Fibre
Others
Pets Allowed Yes
Tax ID 031-539-033
Ownership Freehold/Strata
Miscellaneous Deck/Patio,Garage
Pets Allowed Aquariums, Birds, Caged Mammals, Cats, Dogs
Virtual Tour https://sites.listvt.com/1042096kennedystreetv9z0y9



