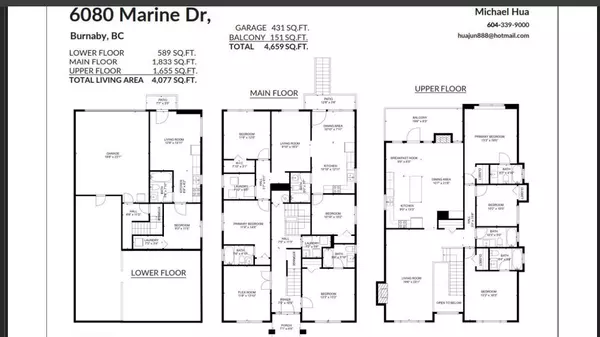6080 Marine DR Burnaby, BC V3N 2X9
UPDATED:
Key Details
Property Type Single Family Home
Sub Type Single Family Residence
Listing Status Active
Purchase Type For Sale
Square Footage 4,077 sqft
Price per Sqft $585
MLS Listing ID R3013900
Bedrooms 9
Full Baths 7
HOA Y/N No
Year Built 2010
Lot Size 9,583 Sqft
Property Sub-Type Single Family Residence
Property Description
Location
Province BC
Community Big Bend
Area Burnaby South
Zoning R5 RES
Direction South
Rooms
Kitchen 3
Interior
Heating Hot Water, Natural Gas
Flooring Hardwood, Mixed
Fireplaces Number 2
Fireplaces Type Gas
Equipment Intercom, Sprinkler - Inground
Window Features Window Coverings
Appliance Washer/Dryer, Dishwasher, Refrigerator, Stove
Exterior
Exterior Feature Balcony, Private Yard
Garage Spaces 2.0
Garage Description 2
Fence Fenced
Community Features Shopping Nearby
Utilities Available Community, Electricity Connected, Natural Gas Connected, Water Connected
View Y/N Yes
View GREEN BELT AND S/W SCENERY
Roof Type Concrete
Porch Patio, Deck
Total Parking Spaces 8
Garage Yes
Building
Lot Description Central Location, Near Golf Course, Greenbelt, Recreation Nearby
Story 2
Foundation Concrete Perimeter
Sewer Public Sewer, Sanitary Sewer, Storm Sewer
Water Public
Others
Ownership Freehold NonStrata
Security Features Security System




