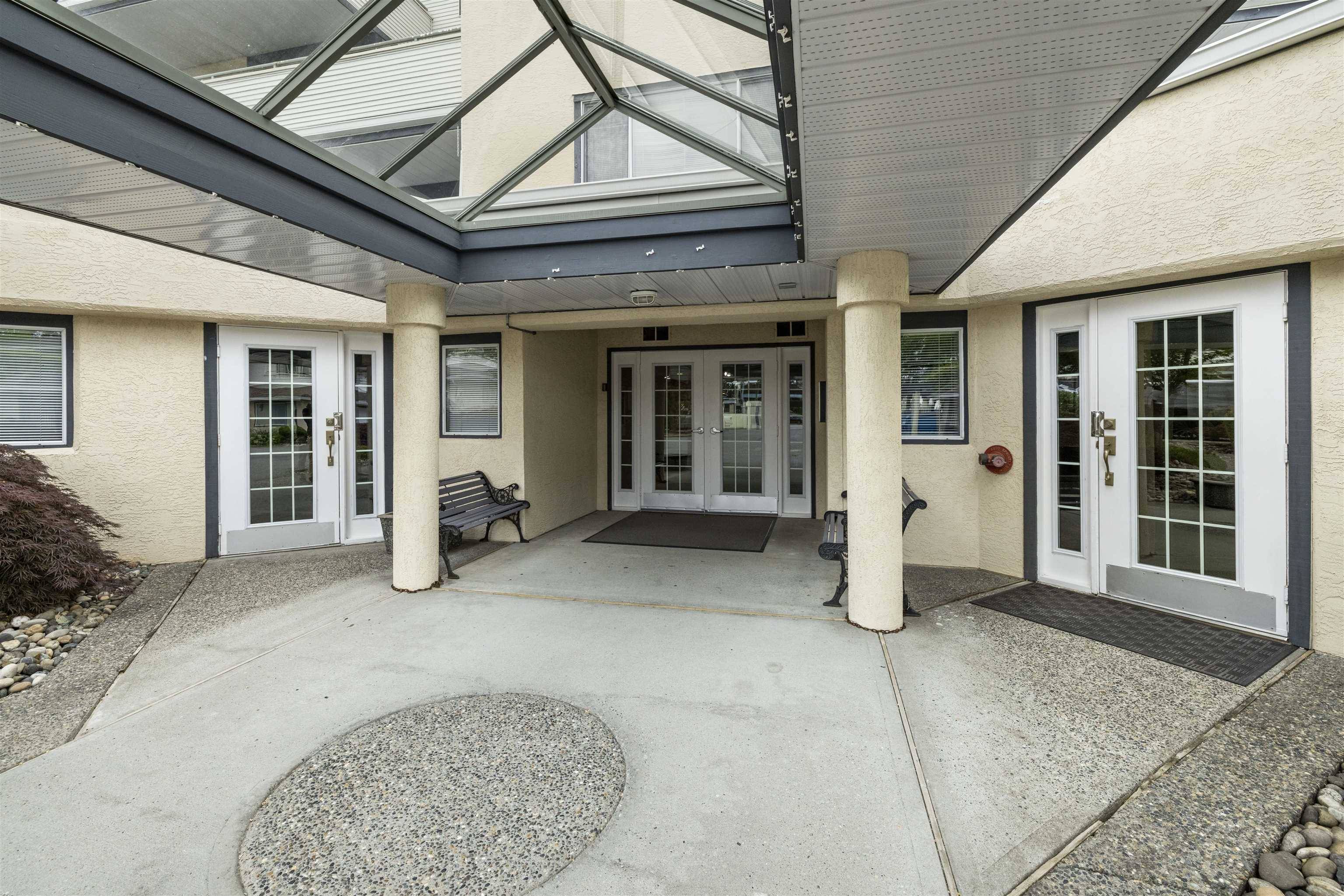19645 64 AVE #303 Langley, BC V2Y 1L2
UPDATED:
Key Details
Property Type Condo
Sub Type Apartment/Condo
Listing Status Active
Purchase Type For Sale
Square Footage 1,127 sqft
Price per Sqft $478
Subdivision Highgate Terrace
MLS Listing ID R3021706
Style Penthouse
Bedrooms 2
Full Baths 2
Maintenance Fees $484
HOA Fees $484
HOA Y/N Yes
Year Built 1990
Property Sub-Type Apartment/Condo
Property Description
Location
Province BC
Community Willoughby Heights
Area Langley
Zoning RM-3
Direction South
Rooms
Kitchen 1
Interior
Heating Baseboard, Electric
Fireplaces Number 1
Fireplaces Type Electric
Appliance Washer/Dryer, Dishwasher, Refrigerator, Stove
Laundry In Unit
Exterior
Exterior Feature Balcony
Community Features Shopping Nearby
Utilities Available Electricity Connected, Water Connected
Amenities Available Trash, Maintenance Grounds, Heat, Hot Water, Management, Recreation Facilities, Sewer, Water
View Y/N Yes
View VALLEY
Roof Type Asphalt
Exposure West
Total Parking Spaces 1
Garage Yes
Building
Lot Description Central Location, Recreation Nearby
Story 1
Foundation Concrete Perimeter
Sewer Public Sewer, Sanitary Sewer, Storm Sewer
Water Public
Others
Pets Allowed Yes With Restrictions
Restrictions Pets Allowed w/Rest.,Rentals Allowed
Ownership Freehold Strata
Virtual Tour https://youtube.com/shorts/qq_qmHwO1ew?feature=share




