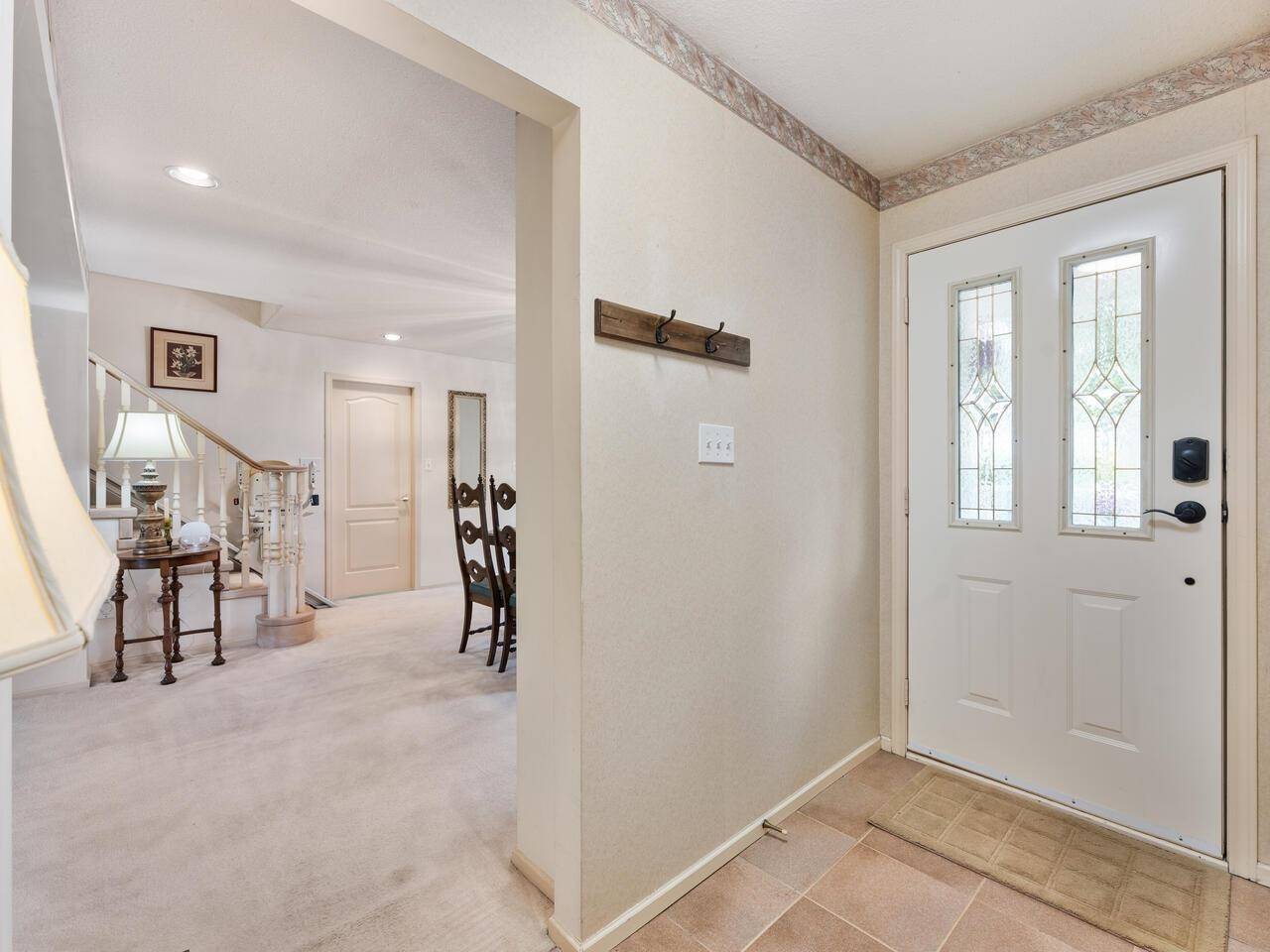21848 50 AVE #63 Langley, BC V3A 8A9
UPDATED:
Key Details
Property Type Townhouse
Sub Type Townhouse
Listing Status Active
Purchase Type For Sale
Square Footage 1,990 sqft
Price per Sqft $416
MLS Listing ID R3021066
Style Rancher/Bungalow w/Loft
Bedrooms 2
Full Baths 2
Maintenance Fees $672
HOA Fees $672
HOA Y/N Yes
Year Built 1990
Property Sub-Type Townhouse
Property Description
Location
Province BC
Community Murrayville
Area Langley
Zoning RM-1
Direction West
Rooms
Kitchen 1
Interior
Heating Forced Air, Natural Gas
Flooring Wall/Wall/Mixed
Fireplaces Number 1
Fireplaces Type Gas
Window Features Insulated Windows
Appliance Washer/Dryer, Dishwasher, Refrigerator, Stove
Exterior
Garage Spaces 2.0
Garage Description 2
Community Features Adult Oriented
Utilities Available Electricity Connected, Natural Gas Connected, Water Connected
Amenities Available Clubhouse, Trash, Maintenance Grounds, Management, Recreation Facilities
View Y/N Yes
View pond and greenspace
Roof Type Asphalt
Porch Sundeck
Exposure East
Total Parking Spaces 2
Garage Yes
Building
Lot Description Private
Story 2
Foundation Concrete Perimeter
Sewer Public Sewer, Sanitary Sewer, Storm Sewer
Water Public
Others
Pets Allowed Cats OK, Dogs OK, Number Limit (One), Yes With Restrictions
Restrictions Age Restrictions,Pets Allowed w/Rest.,Rentals Allwd w/Restrctns,Age Restricted 55+
Ownership Freehold Strata
Virtual Tour https://tours.bcfloorplans.com/public/vtour/display/2337482#!/video




