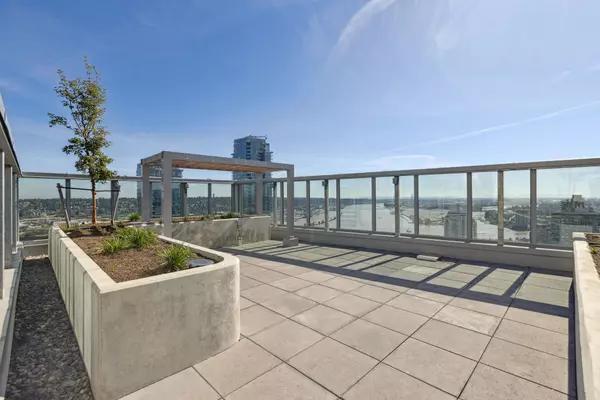618 Carnarvon ST #3301 New Westminster, BC V3M 0N9
UPDATED:
Key Details
Property Type Condo
Sub Type Apartment/Condo
Listing Status Active
Purchase Type For Sale
Square Footage 2,800 sqft
Price per Sqft $887
Subdivision 618 Carnarvon
MLS Listing ID R3022759
Style Penthouse
Bedrooms 3
Full Baths 3
Maintenance Fees $2,084
HOA Fees $2,084
HOA Y/N Yes
Year Built 2024
Property Sub-Type Apartment/Condo
Property Description
Location
Province BC
Community Downtown Nw
Area New Westminster
Zoning CD-72
Rooms
Kitchen 1
Interior
Interior Features Elevator, Guest Suite, Storage
Heating Forced Air
Cooling Central Air, Air Conditioning
Flooring Laminate, Mixed, Tile
Appliance Washer/Dryer, Dishwasher, Refrigerator, Stove
Laundry In Unit
Exterior
Exterior Feature Garden, Playground, Balcony
Community Features Shopping Nearby
Utilities Available Community, Electricity Connected, Natural Gas Connected, Water Connected
Amenities Available Exercise Centre, Recreation Facilities, Caretaker, Maintenance Grounds, Gas, Heat, Hot Water, Management, Sewer, Water
View Y/N Yes
View Mountains, River, City
Roof Type Metal,Other,Concrete
Street Surface Paved
Accessibility Wheelchair Access
Porch Patio, Deck
Exposure Northeast
Total Parking Spaces 2
Garage Yes
Building
Lot Description Central Location, Lane Access
Story 1
Foundation Concrete Perimeter
Sewer Public Sewer, Sanitary Sewer, Storm Sewer
Water Public
Others
Pets Allowed Cats OK, Dogs OK, Number Limit (Two), Yes
Restrictions Pets Allowed,Rentals Allowed
Ownership Freehold Strata
Virtual Tour https://618carnarvon.com/




