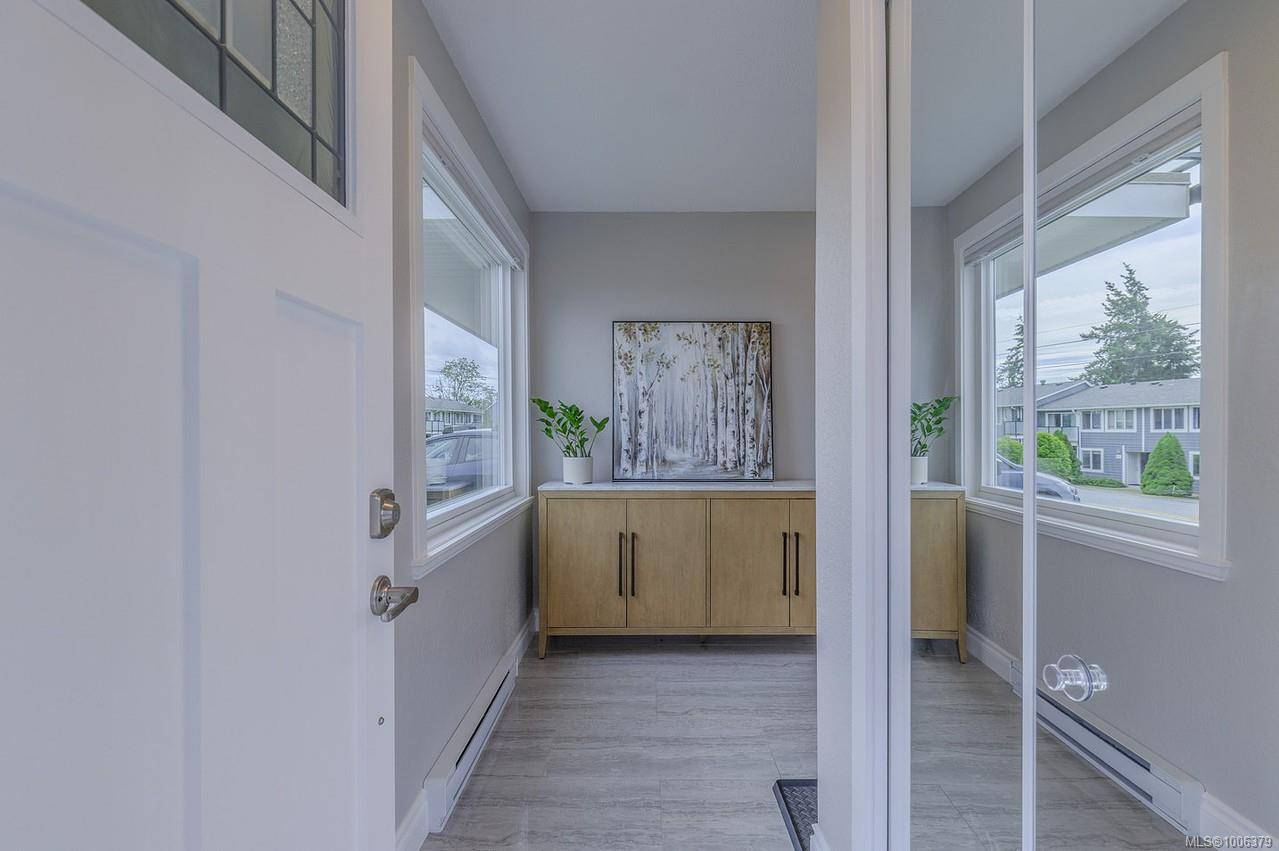507 Ninth St #24 Nanaimo, BC V9R 1A8
UPDATED:
Key Details
Property Type Townhouse
Sub Type Row/Townhouse
Listing Status Active
Purchase Type For Sale
Square Footage 1,332 sqft
Price per Sqft $374
Subdivision Highland Woods
MLS Listing ID 1006379
Style Ground Level Entry With Main Up
Bedrooms 4
Condo Fees $504/mo
HOA Fees $504/mo
Rental Info Unrestricted
Year Built 1975
Annual Tax Amount $2,739
Tax Year 2024
Property Sub-Type Row/Townhouse
Property Description
Upstairs, you'll find four bedrooms spread across two split levels, providing flexibility for families, guests, or home offices.
Move-in ready, this townhouse comes complete with in-suite laundry, its own driveway and carport, and is located in a family & pet-friendly complex. You'll love the proximity to bus routes, the Parkway Trail, and all levels of schools including Vancouver Island University.
Location
Province BC
County Nanaimo, City Of
Area Na South Nanaimo
Zoning R6
Rooms
Basement None
Kitchen 1
Interior
Interior Features Closet Organizer, Dining/Living Combo
Heating Baseboard, Electric
Cooling None
Flooring Basement Slab, Laminate, Mixed
Window Features Insulated Windows
Heat Source Baseboard, Electric
Laundry In Unit
Exterior
Exterior Feature Balcony/Patio, Fencing: Full, Garden, Low Maintenance Yard
Parking Features Carport
Carport Spaces 1
View Y/N Yes
View Mountain(s), Ocean
Roof Type Asphalt Shingle
Total Parking Spaces 4
Building
Lot Description Easy Access, Family-Oriented Neighbourhood, Landscaped, Shopping Nearby
Faces East
Entry Level 4
Foundation Poured Concrete
Sewer Sewer To Lot
Water Municipal
Structure Type Insulation: Ceiling,Insulation: Walls,Wood
Others
Pets Allowed Yes
HOA Fee Include Garbage Removal,Maintenance Structure,Property Management,Sewer,Water
Tax ID 000-013-722
Ownership Freehold/Strata
Miscellaneous Balcony
Pets Allowed Cats, Dogs



