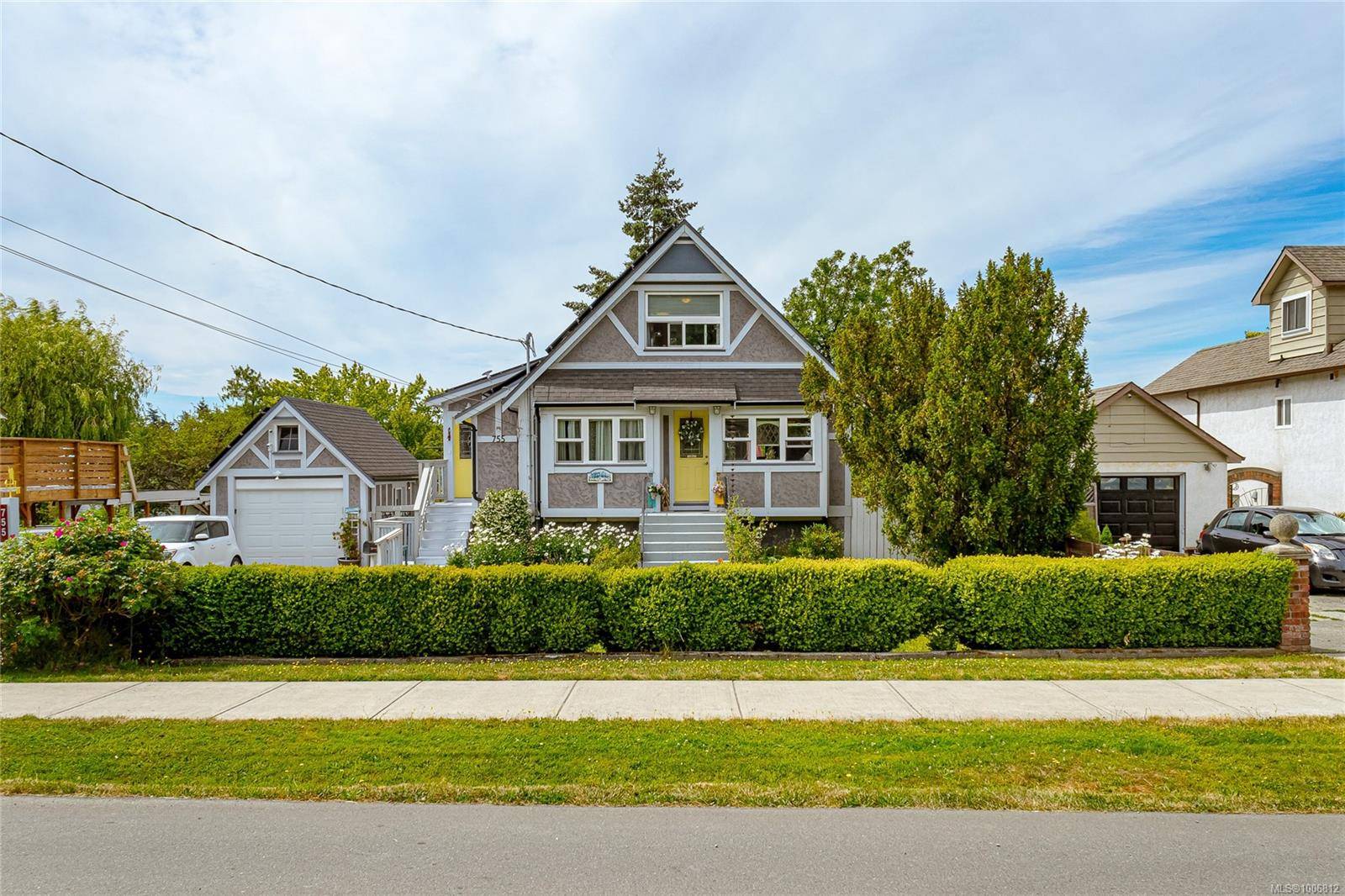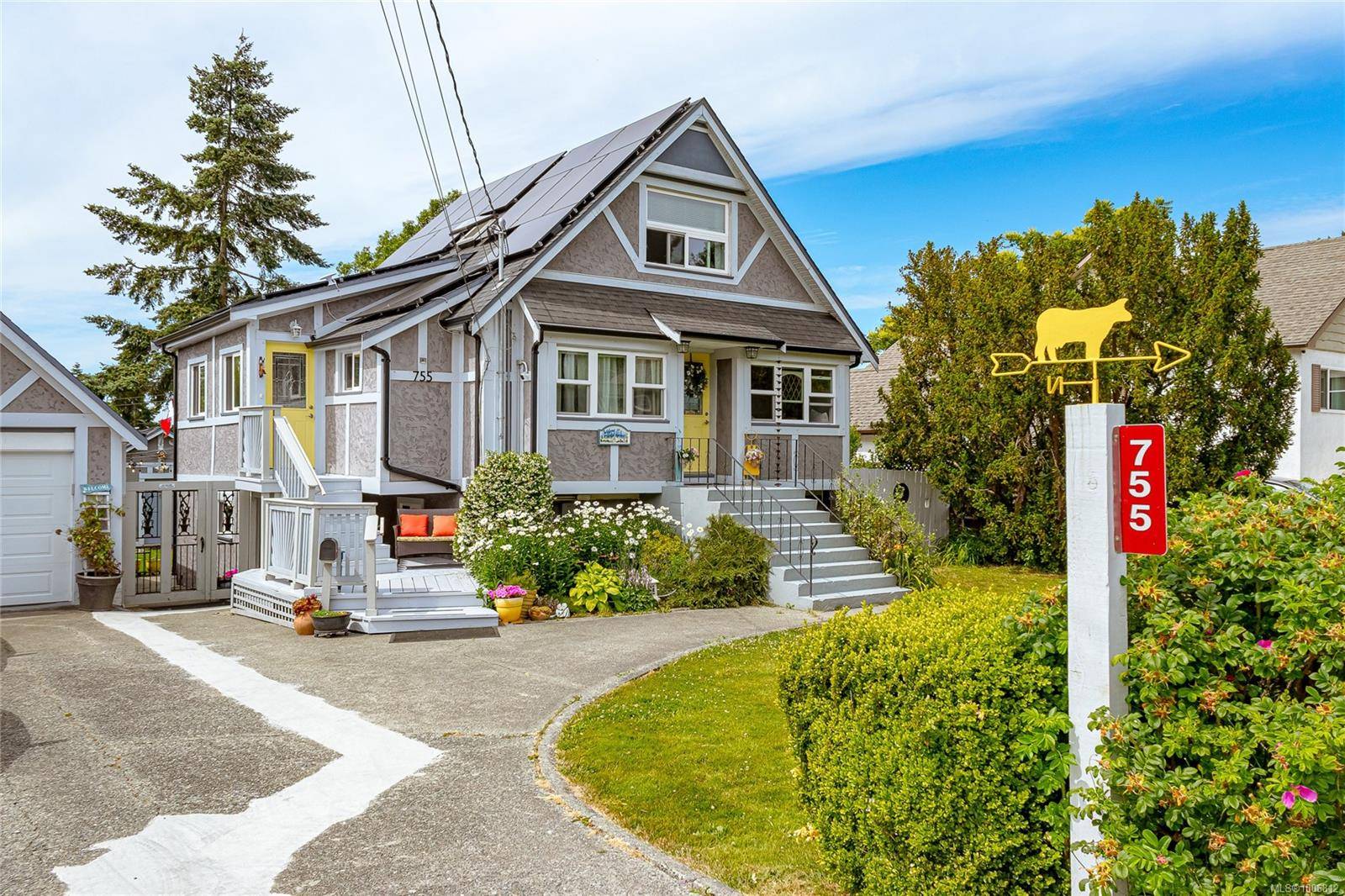755 Gladiola Ave Saanich, BC V8Z 2T2
UPDATED:
Key Details
Property Type Single Family Home
Sub Type Single Family Detached
Listing Status Active
Purchase Type For Sale
Square Footage 2,303 sqft
Price per Sqft $542
MLS Listing ID 1006812
Style Main Level Entry with Lower/Upper Lvl(s)
Bedrooms 5
Rental Info Unrestricted
Year Built 1930
Annual Tax Amount $3,654
Tax Year 2025
Lot Size 8,712 Sqft
Acres 0.2
Lot Dimensions 66 ft wide x 132 ft deep
Property Sub-Type Single Family Detached
Property Description
Location
Province BC
County Capital Regional District
Area Sw Marigold
Zoning RS-6
Direction Carey to Marigold to Gladiola
Rooms
Other Rooms Gazebo, Guest Accommodations
Basement Finished
Main Level Bedrooms 1
Kitchen 2
Interior
Interior Features Workshop
Heating Baseboard, Electric, Heat Pump
Cooling Air Conditioning
Flooring Carpet, Tile, Wood
Window Features Vinyl Frames
Appliance Dishwasher, Dryer, Oven/Range Electric, Washer
Heat Source Baseboard, Electric, Heat Pump
Laundry In House
Exterior
Exterior Feature Balcony/Patio
Parking Features Detached, Driveway, Garage
Garage Spaces 1.0
Roof Type Asphalt Shingle
Accessibility Primary Bedroom on Main
Handicap Access Primary Bedroom on Main
Total Parking Spaces 2
Building
Lot Description Central Location, Family-Oriented Neighbourhood, Level, Rectangular Lot
Faces North
Entry Level 4
Foundation Poured Concrete
Sewer Sewer To Lot
Water Municipal
Architectural Style Character
Structure Type Frame Wood,Stucco
Others
Pets Allowed Yes
Restrictions ALR: No
Tax ID 007-810-318
Ownership Freehold
Pets Allowed Aquariums, Birds, Caged Mammals, Cats, Dogs
Virtual Tour https://youtu.be/oKToAtwKjfI



