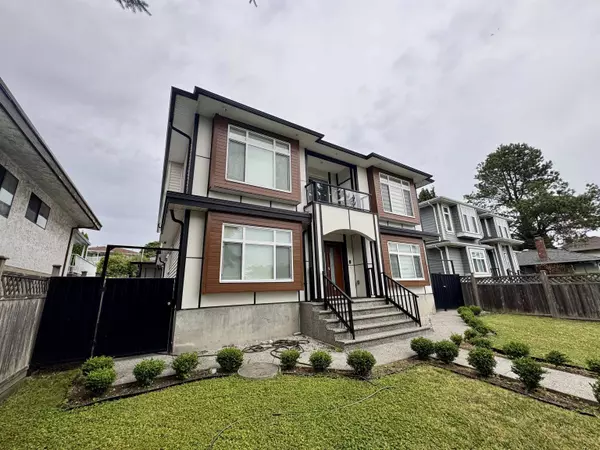8175 10th AVE Burnaby, BC V3N 2S5
UPDATED:
Key Details
Property Type Single Family Home
Sub Type Single Family Residence
Listing Status Active
Purchase Type For Sale
Square Footage 2,759 sqft
Price per Sqft $905
MLS Listing ID R3025710
Style Basement Entry
Bedrooms 7
Full Baths 6
HOA Y/N No
Year Built 2018
Lot Size 6,969 Sqft
Property Sub-Type Single Family Residence
Property Description
Location
Province BC
Community East Burnaby
Area Burnaby East
Zoning R5
Rooms
Kitchen 4
Interior
Interior Features Guest Suite, Storage
Heating Forced Air, Radiant
Cooling Air Conditioning
Flooring Laminate
Fireplaces Number 2
Fireplaces Type Electric, Other
Appliance Washer/Dryer, Dishwasher, Refrigerator, Stove
Exterior
Exterior Feature Private Yard
Garage Spaces 2.0
Garage Description 2
Fence Fenced
Community Features Shopping Nearby
Utilities Available Electricity Connected, Natural Gas Connected, Water Connected
View Y/N Yes
View MOUNTAINS
Roof Type Asphalt
Porch Sundeck
Total Parking Spaces 4
Garage Yes
Building
Lot Description Central Location, Private, Recreation Nearby
Story 2
Foundation Concrete Perimeter
Sewer Public Sewer
Water Public
Others
Ownership Freehold NonStrata




