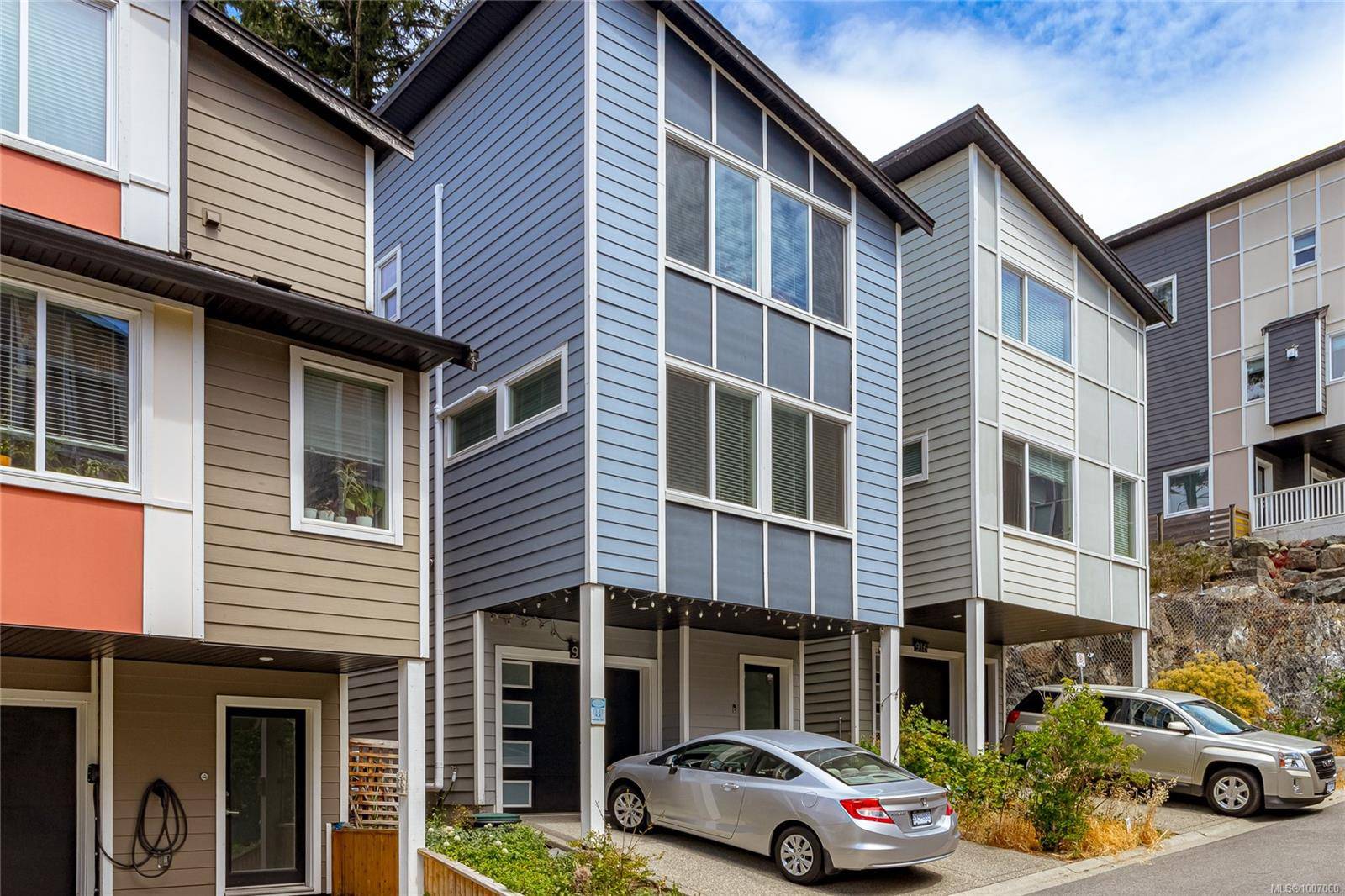920 Solitaire Landing Langford, BC V9C 0J9
UPDATED:
Key Details
Property Type Single Family Home
Sub Type Single Family Detached
Listing Status Active
Purchase Type For Sale
Square Footage 1,338 sqft
Price per Sqft $522
Subdivision Summerstone
MLS Listing ID 1007060
Style Ground Level Entry With Main Up
Bedrooms 3
Condo Fees $54/mo
HOA Fees $54/mo
Rental Info Unrestricted
Year Built 2015
Annual Tax Amount $3,163
Tax Year 2024
Lot Size 1,306 Sqft
Acres 0.03
Property Sub-Type Single Family Detached
Property Description
Location
Province BC
County Capital Regional District
Area La Happy Valley
Direction Solitaire Landing is a new street off Vision Way. Once on Tayberry Terrace, turn right on Vision Way. Show Home is on the left marked with sign.
Rooms
Basement None
Kitchen 1
Interior
Interior Features Dining/Living Combo, Vaulted Ceiling(s)
Heating Baseboard, Electric, Heat Pump, Natural Gas, Other
Cooling Air Conditioning
Flooring Carpet, Laminate, Linoleum
Fireplaces Number 1
Fireplaces Type Gas, Living Room
Fireplace Yes
Window Features Blinds
Appliance Dishwasher, Microwave, Oven/Range Electric, Refrigerator
Heat Source Baseboard, Electric, Heat Pump, Natural Gas, Other
Laundry In House
Exterior
Parking Features Driveway, Garage
Garage Spaces 1.0
Roof Type Fibreglass Shingle
Total Parking Spaces 1
Building
Lot Description Rectangular Lot
Faces South
Foundation Poured Concrete, Slab
Sewer Sewer To Lot
Water Municipal
Structure Type Cement Fibre
Others
Pets Allowed Yes
Tax ID 029-561-175
Ownership Freehold/Strata
Miscellaneous Other
Pets Allowed Aquariums, Birds, Caged Mammals, Cats, Dogs, Number Limit



