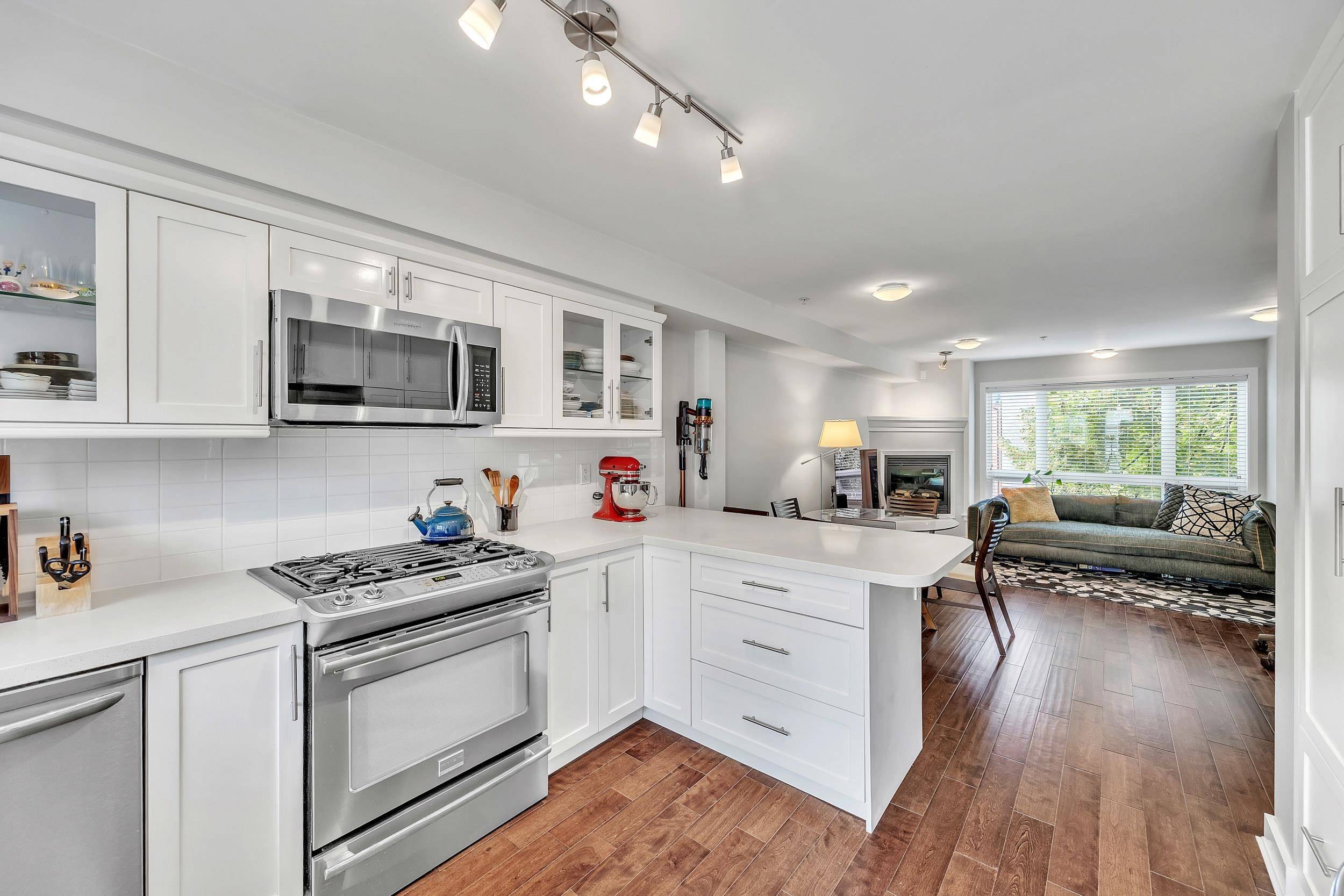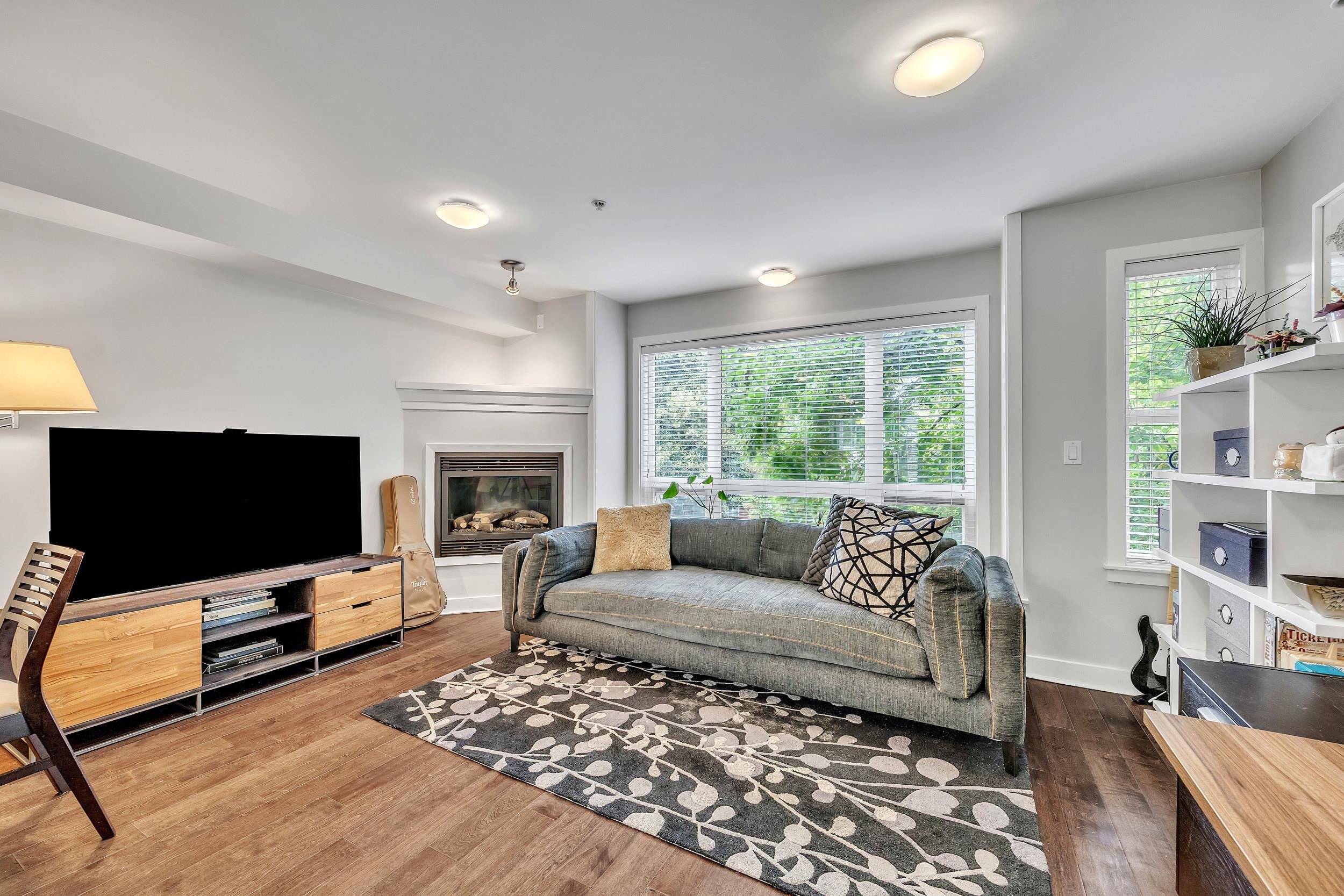3736 Commercial ST #201 Vancouver, BC V5N 4G2
OPEN HOUSE
Sat Jul 19, 2:00pm - 4:00pm
Sun Jul 20, 2:00pm - 4:00pm
UPDATED:
Key Details
Property Type Townhouse
Sub Type Townhouse
Listing Status Active
Purchase Type For Sale
Square Footage 1,123 sqft
Price per Sqft $952
Subdivision Commercial Street Village
MLS Listing ID R3027314
Bedrooms 2
Full Baths 1
Maintenance Fees $542
HOA Fees $542
HOA Y/N Yes
Year Built 2012
Property Sub-Type Townhouse
Property Description
Location
Province BC
Community Victoria Ve
Area Vancouver East
Zoning TWNHSE
Rooms
Kitchen 1
Interior
Heating Baseboard, Electric
Flooring Hardwood, Mixed, Tile
Fireplaces Number 1
Fireplaces Type Gas
Appliance Washer/Dryer, Dishwasher, Refrigerator, Stove, Microwave
Laundry In Unit
Exterior
Exterior Feature Balcony
Community Features Shopping Nearby
Utilities Available Electricity Connected, Natural Gas Connected, Water Connected
Amenities Available Bike Room, Trash, Maintenance Grounds, Management
View Y/N Yes
View CITY AND MOUNTAIN VIEW
Roof Type Other
Street Surface Paved
Porch Patio, Deck, Rooftop Deck
Exposure Northeast
Total Parking Spaces 1
Garage Yes
Building
Lot Description Central Location, Lane Access, Recreation Nearby
Story 2
Foundation Concrete Perimeter
Sewer Public Sewer, Sanitary Sewer, Storm Sewer
Water Public
Others
Pets Allowed Cats OK, Dogs OK, Number Limit (One), Yes With Restrictions
Restrictions Pets Allowed w/Rest.,Rentals Allowed
Ownership Freehold Strata
Virtual Tour https://view.spiro.media/3736_commercial_st-5790




