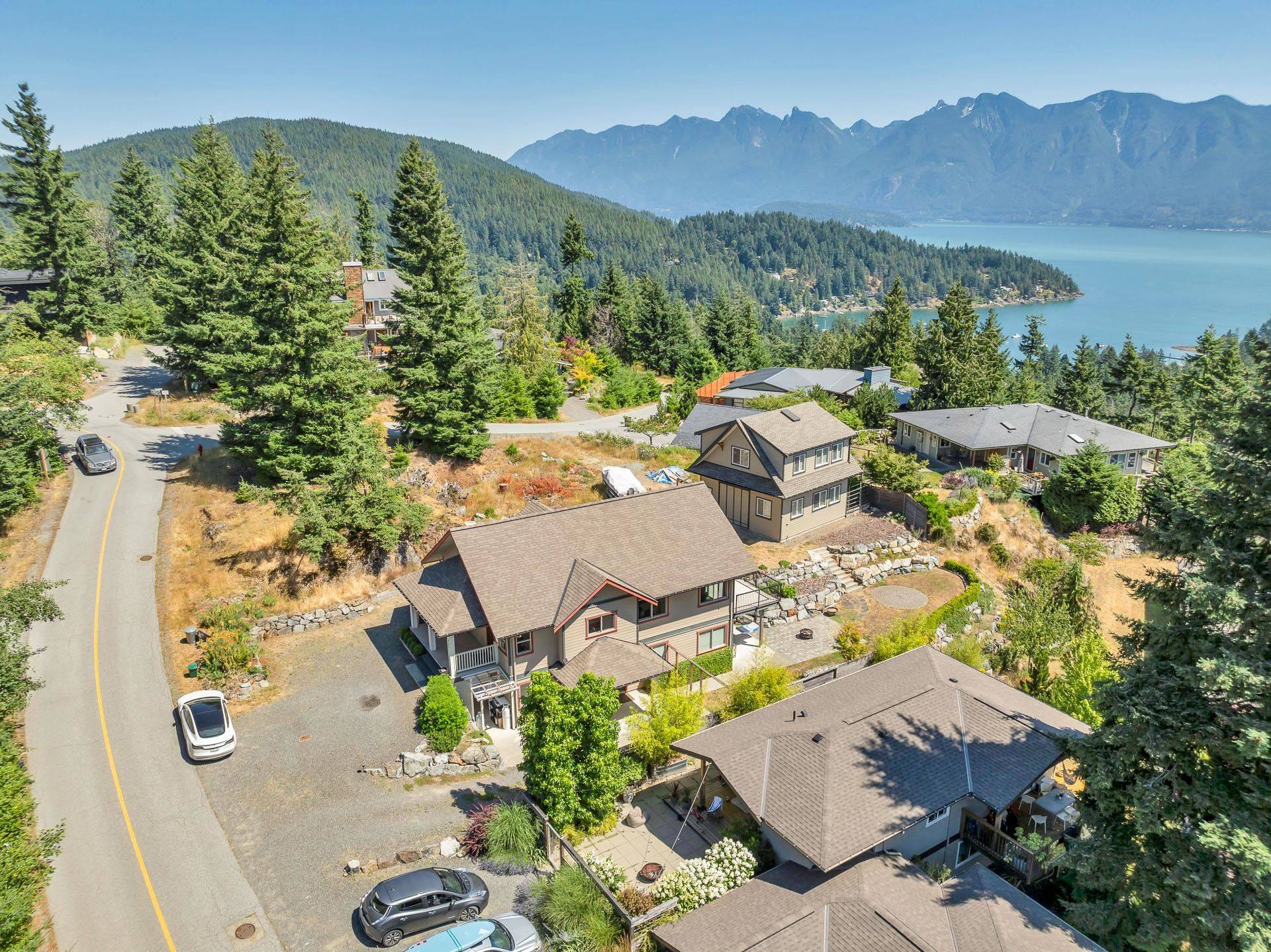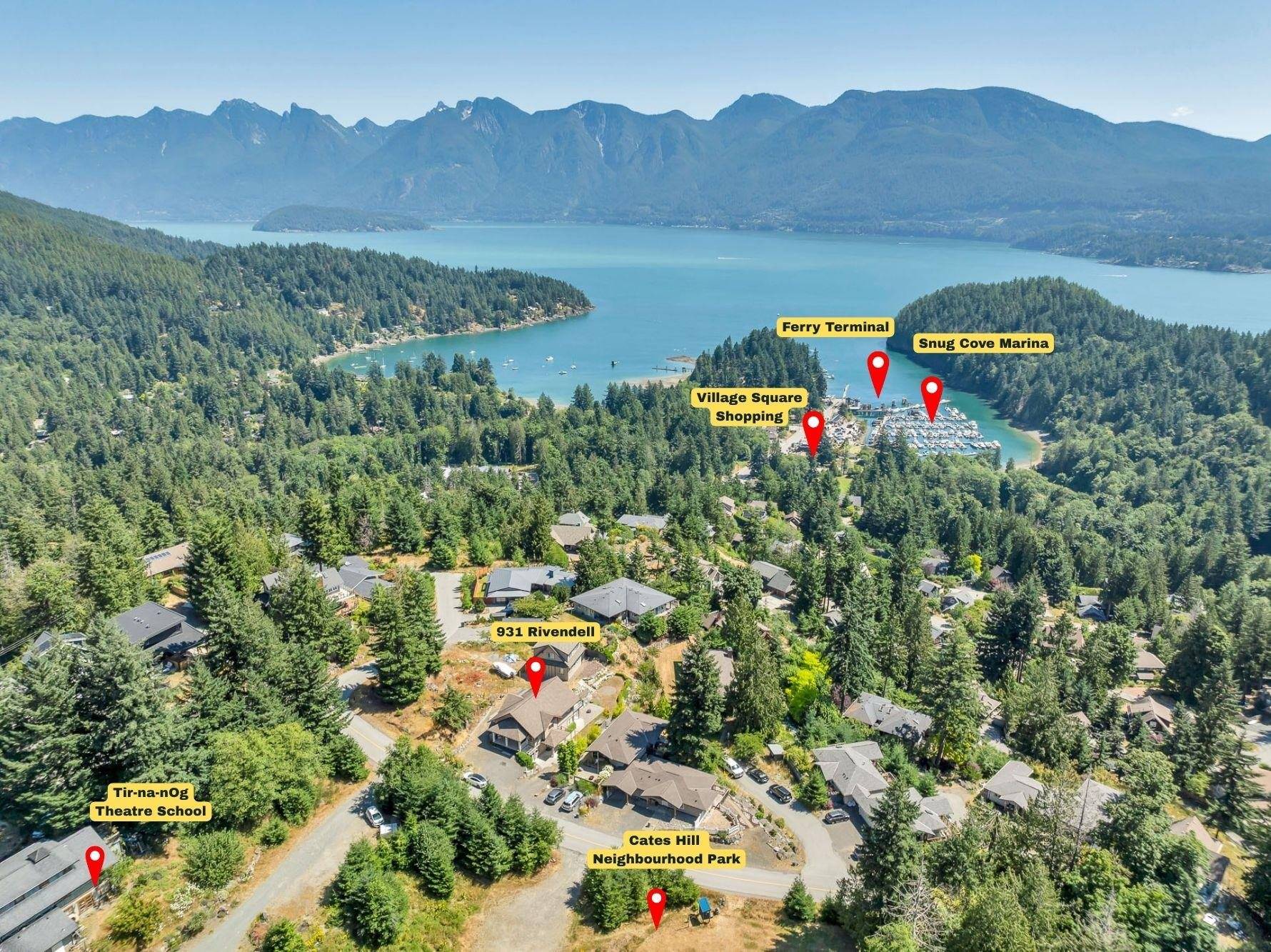931 Rivendell DR Bowen Island, BC V0N 1G1
UPDATED:
Key Details
Property Type Single Family Home
Sub Type Single Family Residence
Listing Status Active
Purchase Type For Sale
Square Footage 3,199 sqft
Price per Sqft $693
Subdivision Cates Hill
MLS Listing ID R3027986
Style Rancher/Bungalow w/Bsmt.
Bedrooms 5
Full Baths 4
HOA Y/N No
Year Built 2013
Lot Size 0.270 Acres
Property Sub-Type Single Family Residence
Property Description
Location
Province BC
Community Bowen Island
Area Bowen Island
Zoning CD2
Direction East
Rooms
Kitchen 2
Interior
Interior Features Guest Suite
Heating Baseboard, Electric, Propane
Flooring Laminate, Tile
Fireplaces Number 2
Fireplaces Type Propane
Appliance Washer/Dryer, Dishwasher, Refrigerator, Stove
Laundry In Unit
Exterior
Exterior Feature Balcony, Private Yard
Community Features Shopping Nearby
Utilities Available Electricity Connected, Water Connected
View Y/N Yes
View Panoramic Mtn & ocean
Roof Type Asphalt
Street Surface Paved
Accessibility Wheelchair Access
Porch Patio, Deck
Total Parking Spaces 8
Garage No
Building
Lot Description Central Location, Near Golf Course, Recreation Nearby
Story 2
Foundation Concrete Perimeter
Sewer Public Sewer, Sanitary Sewer
Water Public
Others
Ownership Freehold NonStrata
Virtual Tour https://www.cotala.com/82985




