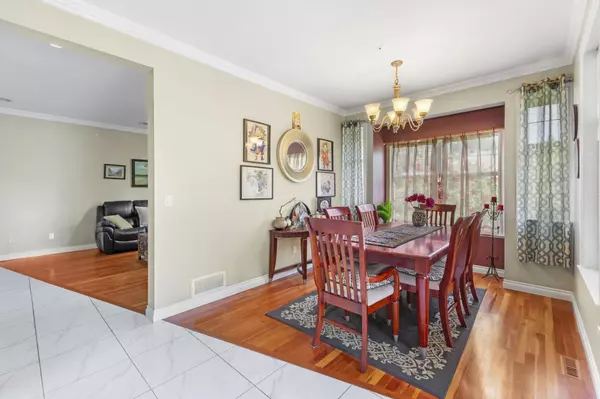9833 182 ST Surrey, BC V4N 5A9

Open House
Sat Nov 22, 1:00pm - 3:00pm
Sun Nov 30, 2:00pm - 4:00pm
Sat Dec 06, 1:00pm - 3:00pm
UPDATED:
Key Details
Property Type Single Family Home
Sub Type Single Family Residence
Listing Status Active
Purchase Type For Sale
Square Footage 3,950 sqft
Price per Sqft $546
MLS Listing ID R3038238
Bedrooms 6
Full Baths 3
HOA Y/N No
Year Built 2002
Lot Size 0.540 Acres
Property Sub-Type Single Family Residence
Property Description
Location
Province BC
Community Fraser Heights
Area North Surrey
Zoning RES
Rooms
Other Rooms Living Room, Dining Room, Kitchen, Family Room, Den, Bedroom, Bedroom, Bedroom, Primary Bedroom, Nook, Mud Room, Walk-In Closet, Laundry, Bedroom, Bedroom, Laundry, Mud Room, Kitchen, Dining Room
Kitchen 2
Interior
Heating Natural Gas
Flooring Mixed
Fireplaces Number 3
Fireplaces Type Gas
Appliance Washer/Dryer, Dishwasher, Refrigerator, Stove
Exterior
Exterior Feature Garden, Private Yard
Garage Spaces 3.0
Garage Description 3
Fence Fenced
Pool Outdoor Pool
Utilities Available Electricity Connected, Natural Gas Connected, Water Connected
View Y/N No
Roof Type Asphalt
Porch Patio, Deck
Total Parking Spaces 10
Garage Yes
Building
Lot Description Central Location, Cul-De-Sac
Story 2
Foundation Concrete Perimeter
Sewer Public Sewer, Sanitary Sewer, Storm Sewer
Water Public
Locker No
Others
Ownership Freehold NonStrata
Virtual Tour https://youtu.be/_FQNvRQBnNI

GET MORE INFORMATION




