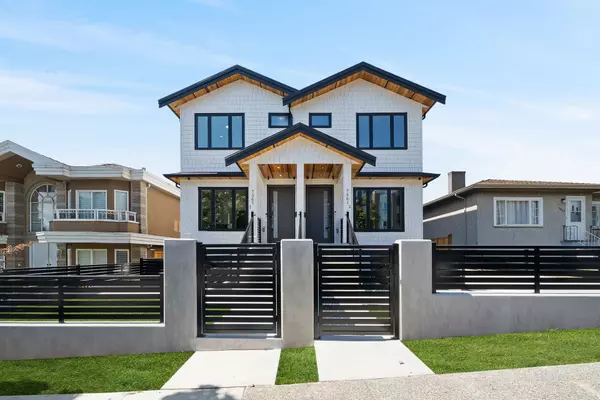7361 Fraser ST Vancouver, BC V5X 3W1
Open House
Sun Aug 31, 1:00pm - 3:00pm
UPDATED:
Key Details
Property Type Single Family Home
Sub Type Half Duplex
Listing Status Active
Purchase Type For Sale
Square Footage 1,887 sqft
Price per Sqft $1,000
MLS Listing ID R3039152
Bedrooms 5
Full Baths 3
HOA Y/N Yes
Year Built 2025
Lot Size 6,098 Sqft
Property Sub-Type Half Duplex
Property Description
Location
Province BC
Community South Vancouver
Area Vancouver East
Zoning RT-2
Rooms
Kitchen 1
Interior
Interior Features Storage
Heating Electric, Radiant
Cooling Air Conditioning
Flooring Laminate, Softwood, Tile
Fireplaces Number 1
Fireplaces Type Insert, Electric
Equipment Heat Recov. Vent.
Window Features Window Coverings
Appliance Washer/Dryer, Dishwasher, Refrigerator, Stove, Microwave
Exterior
Exterior Feature Balcony, Private Yard
Fence Fenced
Community Features Shopping Nearby
Utilities Available Electricity Connected, Natural Gas Connected, Water Connected
View Y/N Yes
View CITY VIEWS
Roof Type Asphalt
Porch Patio, Deck
Total Parking Spaces 2
Garage Yes
Building
Lot Description Central Location, Cleared, Lane Access, Recreation Nearby
Story 3
Foundation Concrete Perimeter
Sewer Public Sewer, Sanitary Sewer, Storm Sewer
Water Public
Others
Restrictions No Restrictions
Ownership Freehold Strata
Security Features Security System,Smoke Detector(s),Fire Sprinkler System
Virtual Tour https://player.vimeo.com/video/1112707301




