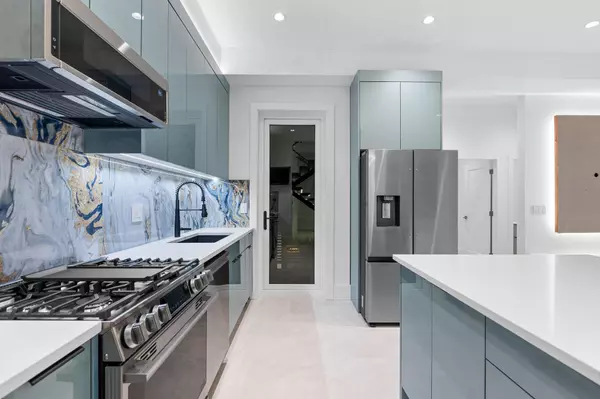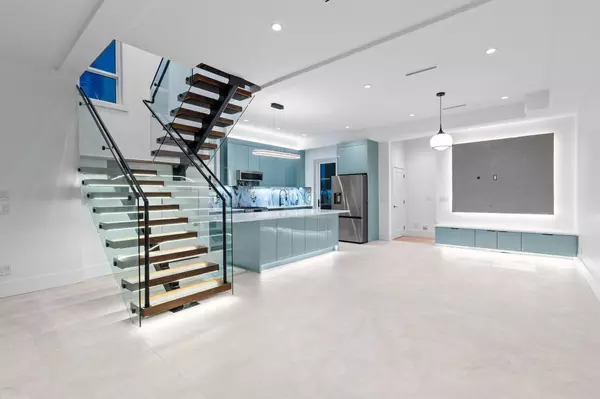1204 Hammond AVE #102 Coquitlam, BC V3K 2P1

Open House
Sat Nov 01, 1:30pm - 4:30pm
Sun Nov 02, 1:30pm - 4:30pm
UPDATED:
Key Details
Property Type Single Family Home
Sub Type Half Duplex
Listing Status Active
Purchase Type For Sale
Square Footage 1,608 sqft
Price per Sqft $925
MLS Listing ID R3039622
Bedrooms 4
Full Baths 3
HOA Y/N Yes
Year Built 2025
Lot Size 8,276 Sqft
Property Sub-Type Half Duplex
Property Description
Location
Province BC
Community Maillardville
Area Coquitlam
Zoning RT-1
Rooms
Kitchen 1
Interior
Interior Features Storage, Central Vacuum
Heating Hot Water, Radiant
Cooling Air Conditioning
Flooring Hardwood, Tile
Appliance Washer/Dryer, Dishwasher, Refrigerator, Stove, Microwave
Laundry In Unit
Exterior
Community Features Shopping Nearby
Utilities Available Community, Electricity Connected, Natural Gas Connected, Water Connected
View Y/N Yes
View River, Bridges, City
Roof Type Asphalt,Torch-On
Porch Patio, Deck
Total Parking Spaces 6
Garage No
Building
Lot Description Central Location, Near Golf Course, Lane Access, Recreation Nearby
Story 2
Foundation Concrete Perimeter
Sewer Public Sewer, Sanitary Sewer, Storm Sewer
Water Public
Locker Yes
Others
Restrictions No Restrictions
Ownership Freehold Strata
Security Features Security System,Smoke Detector(s)

GET MORE INFORMATION




