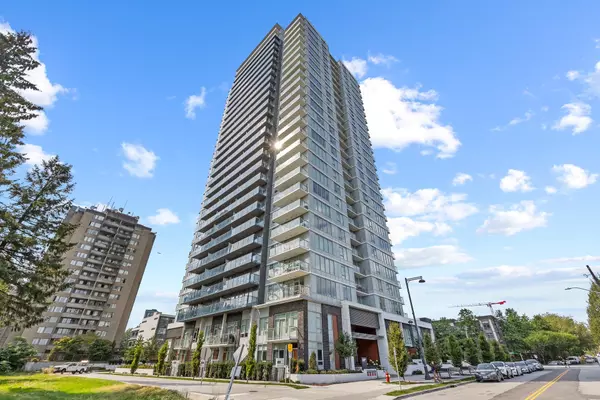13428 105 AVE #2011 Surrey, BC V3T 0S6

UPDATED:
Key Details
Property Type Condo
Sub Type Apartment/Condo
Listing Status Active
Purchase Type For Sale
Square Footage 517 sqft
Price per Sqft $965
Subdivision University District
MLS Listing ID R3041149
Bedrooms 1
Full Baths 1
Maintenance Fees $317
HOA Fees $317
HOA Y/N Yes
Year Built 2023
Property Sub-Type Apartment/Condo
Property Description
Location
Province BC
Community Whalley
Area North Surrey
Zoning CD1
Rooms
Kitchen 1
Interior
Interior Features Elevator
Heating Heat Pump
Cooling Central Air, Air Conditioning
Flooring Laminate, Tile
Appliance Washer/Dryer, Dishwasher, Disposal, Refrigerator, Stove, Microwave
Laundry In Unit
Exterior
Exterior Feature Playground, Balcony
Pool Outdoor Pool
Community Features Shopping Nearby
Utilities Available Community, Electricity Connected, Natural Gas Connected, Water Connected
Amenities Available Bike Room, Exercise Centre, Sauna/Steam Room, Concierge, Caretaker, Trash, Maintenance Grounds, Hot Water, Recreation Facilities
View Y/N Yes
View CITY
Roof Type Asphalt
Exposure South
Garage No
Building
Lot Description Greenbelt, Lane Access
Story 1
Foundation Concrete Perimeter
Sewer Public Sewer, Sanitary Sewer, Storm Sewer
Water Public
Locker Yes
Others
Pets Allowed Cats OK, Dogs OK, Yes
Restrictions No Restrictions,Pets Allowed,Rentals Allowed
Ownership Freehold Strata

GET MORE INFORMATION




