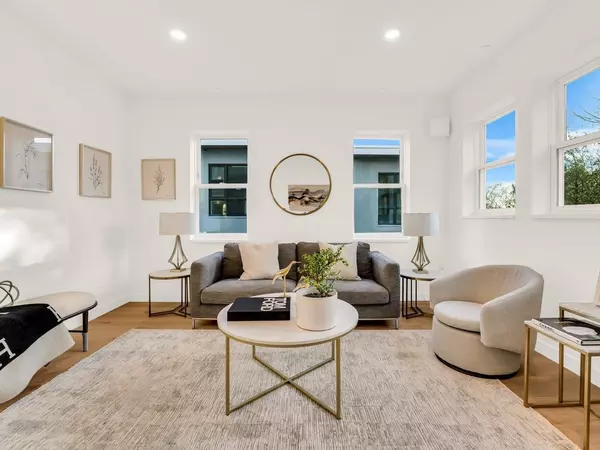7303 Hudson ST Vancouver, BC V6P 4L1
Open House
Sun Sep 07, 2:00pm - 4:00pm
UPDATED:
Key Details
Property Type Townhouse
Sub Type Townhouse
Listing Status Active
Purchase Type For Sale
Square Footage 1,978 sqft
Price per Sqft $1,349
MLS Listing ID R3042285
Style 3 Storey
Bedrooms 3
Full Baths 3
Maintenance Fees $998
HOA Fees $998
HOA Y/N Yes
Year Built 2023
Property Sub-Type Townhouse
Property Description
Location
Province BC
Community South Granville
Area Vancouver West
Zoning RS-1
Rooms
Kitchen 1
Interior
Interior Features Storage
Heating Radiant
Appliance Washer/Dryer, Dishwasher, Refrigerator, Stove, Microwave
Laundry In Unit
Exterior
Exterior Feature Garden
Garage Spaces 1.0
Garage Description 1
Community Features Shopping Nearby
Utilities Available Electricity Connected, Natural Gas Connected, Water Connected
Amenities Available Bike Room, Trash, Sewer, Water
View Y/N No
Roof Type Tile
Porch Patio
Total Parking Spaces 1
Garage Yes
Building
Lot Description Central Location, Recreation Nearby
Story 3
Foundation Concrete Perimeter
Sewer Public Sewer, Storm Sewer
Water Public
Others
Pets Allowed Yes
Restrictions Pets Allowed
Ownership Freehold Strata
Security Features Security System,Smoke Detector(s)




