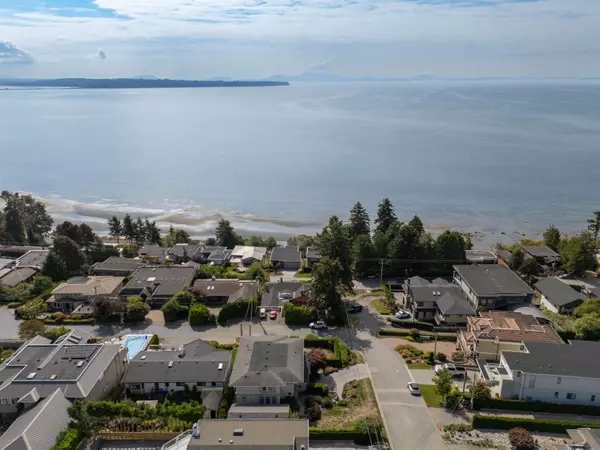14310 Sunset DR White Rock, BC V4B 2V5

UPDATED:
Key Details
Property Type Single Family Home
Sub Type Single Family Residence
Listing Status Active
Purchase Type For Sale
Square Footage 2,763 sqft
Price per Sqft $1,049
Subdivision White Rock Marine Dr. West
MLS Listing ID R3043076
Style Rancher/Bungalow w/Bsmt.
Bedrooms 3
Full Baths 2
HOA Y/N No
Year Built 1974
Lot Size 9,147 Sqft
Property Sub-Type Single Family Residence
Property Description
Location
Province BC
Community White Rock
Area South Surrey White Rock
Zoning RS-1
Direction South
Rooms
Kitchen 2
Interior
Interior Features Storage
Heating Forced Air, Natural Gas
Flooring Tile, Wall/Wall/Mixed
Fireplaces Number 3
Fireplaces Type Wood Burning
Window Features Window Coverings,Insulated Windows
Appliance Washer/Dryer, Dishwasher, Refrigerator, Stove
Exterior
Exterior Feature Garden, Balcony
Garage Spaces 2.0
Garage Description 2
Community Features Shopping Nearby
Utilities Available Electricity Connected, Natural Gas Connected, Water Connected
View Y/N Yes
View Ocean, Islands , Mt Baker, Pier
Roof Type Asphalt
Street Surface Paved
Porch Patio, Deck
Total Parking Spaces 10
Garage Yes
Building
Lot Description Lane Access, Marina Nearby, Recreation Nearby
Story 2
Foundation Concrete Perimeter
Sewer Public Sewer, Sanitary Sewer, Storm Sewer
Water Public
Locker No
Others
Ownership Freehold NonStrata
Virtual Tour https://vimeo.com/224787885

GET MORE INFORMATION




