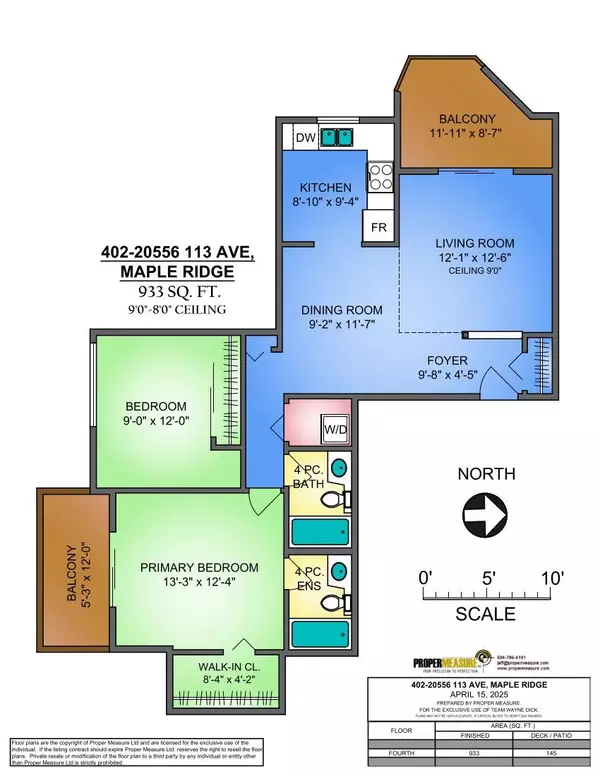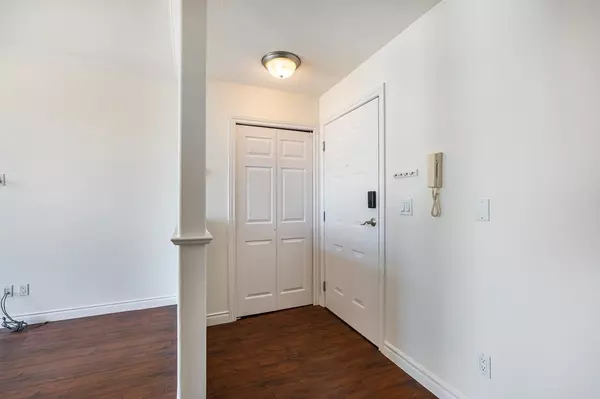20556 113 AVE #402 Maple Ridge, BC V2X 1Z3

UPDATED:
Key Details
Property Type Condo
Sub Type Apartment/Condo
Listing Status Active
Purchase Type For Sale
Square Footage 933 sqft
Price per Sqft $524
Subdivision The Maples
MLS Listing ID R3043936
Style Penthouse
Bedrooms 2
Full Baths 2
Maintenance Fees $344
HOA Fees $344
HOA Y/N Yes
Year Built 1993
Property Sub-Type Apartment/Condo
Property Description
Location
Province BC
Community Southwest Maple Ridge
Area Maple Ridge
Zoning MF
Rooms
Other Rooms Foyer, Living Room, Dining Room, Kitchen, Primary Bedroom, Walk-In Closet, Bedroom, Patio, Patio
Kitchen 1
Interior
Interior Features Elevator, Storage
Heating Hot Water, Radiant
Flooring Laminate, Carpet
Laundry In Unit
Exterior
Exterior Feature Balcony
Community Features Shopping Nearby
Utilities Available Electricity Connected, Natural Gas Connected, Water Connected
Amenities Available Caretaker, Trash, Maintenance Grounds, Heat, Hot Water, Snow Removal
View Y/N Yes
View FRASER RIVER
Roof Type Asphalt
Accessibility Wheelchair Access
Exposure Southwest
Total Parking Spaces 1
Garage Yes
Building
Lot Description Recreation Nearby
Story 1
Foundation Concrete Perimeter
Sewer Public Sewer, Sanitary Sewer, Storm Sewer
Water Public
Locker Yes
Others
Pets Allowed Cats OK, Dogs OK, Number Limit (Two), Yes With Restrictions
Restrictions Pets Allowed w/Rest.,Rentals Allowed
Ownership Freehold Strata
Virtual Tour https://www.youtube.com/watch?v=K6Q2men6JcM&authuser=0

GET MORE INFORMATION




