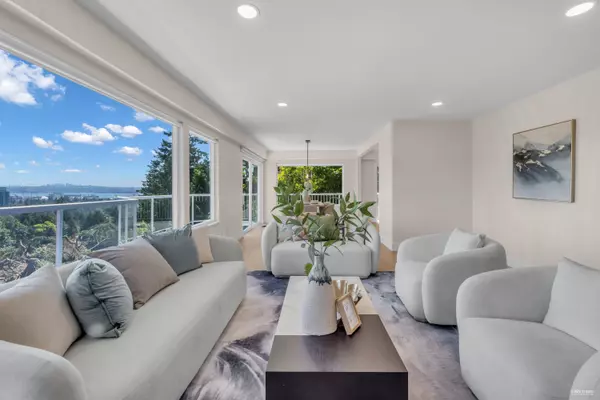818 Younette DR West Vancouver, BC V7T 1S9

Open House
Sat Nov 22, 2:00pm - 4:00pm
UPDATED:
Key Details
Property Type Single Family Home
Sub Type Single Family Residence
Listing Status Active
Purchase Type For Sale
Square Footage 3,213 sqft
Price per Sqft $836
MLS Listing ID R3045138
Style Rancher/Bungalow w/Bsmt.
Bedrooms 4
Full Baths 3
HOA Y/N No
Year Built 1965
Lot Size 0.280 Acres
Property Sub-Type Single Family Residence
Property Description
Location
Province BC
Community Sentinel Hill
Area West Vancouver
Zoning RS3
Direction East
Rooms
Other Rooms Foyer, Living Room, Kitchen, Primary Bedroom, Bedroom, Bedroom, Family Room, Bedroom, Living Room, Kitchen
Kitchen 2
Interior
Heating Forced Air, Natural Gas
Flooring Mixed
Fireplaces Number 2
Fireplaces Type Gas
Appliance Washer/Dryer, Dishwasher, Refrigerator, Stove
Exterior
Exterior Feature Balcony, Private Yard
Community Features Shopping Nearby
Utilities Available Electricity Connected, Natural Gas Connected, Water Connected
View Y/N Yes
View Mountain, City, Ocean
Roof Type Asphalt
Porch Patio, Deck
Total Parking Spaces 4
Garage No
Building
Lot Description Central Location, Recreation Nearby
Story 2
Foundation Concrete Perimeter
Sewer Public Sewer, Sanitary Sewer
Water Public
Locker No
Others
Ownership Freehold NonStrata
Virtual Tour https://youtu.be/teYu6YZsWrY

GET MORE INFORMATION




