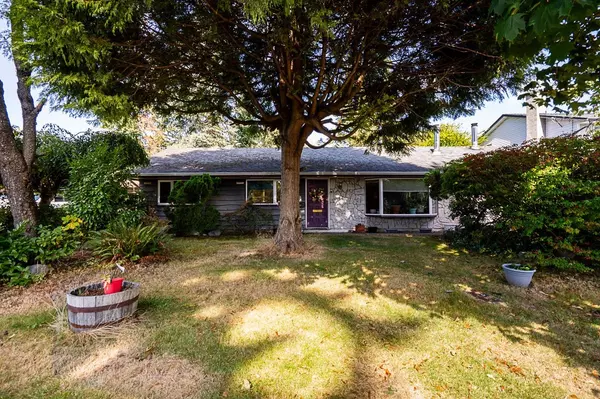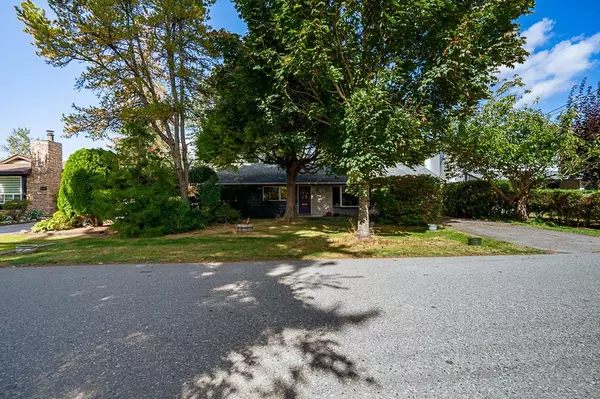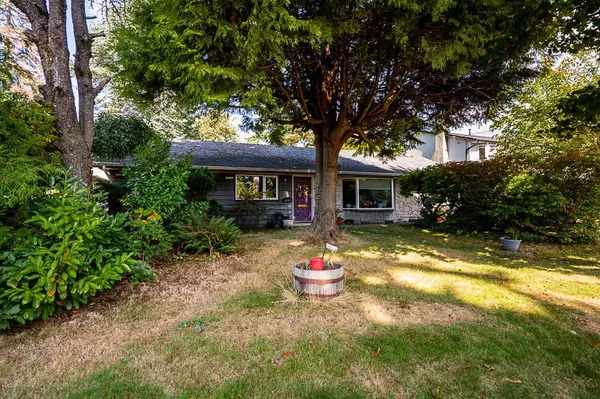14227 71 AVE Surrey, BC V3W 2K9

UPDATED:
Key Details
Property Type Single Family Home
Sub Type Single Family Residence
Listing Status Active
Purchase Type For Sale
Square Footage 1,441 sqft
Price per Sqft $867
MLS Listing ID R3051608
Style Rancher/Bungalow
Bedrooms 3
Full Baths 1
HOA Y/N No
Year Built 1976
Lot Size 8,276 Sqft
Property Sub-Type Single Family Residence
Property Description
Location
Province BC
Community East Newton
Area Surrey
Zoning R3
Direction North
Rooms
Kitchen 1
Interior
Interior Features Storage
Heating Electric, Natural Gas, Wood
Flooring Hardwood, Laminate, Vinyl, Wall/Wall/Mixed
Fireplaces Number 2
Fireplaces Type Free Standing, Gas, Wood Burning
Window Features Window Coverings,Insulated Windows
Appliance Washer/Dryer, Dishwasher, Refrigerator, Stove
Exterior
Exterior Feature Private Yard
Garage Spaces 1.0
Garage Description 1
Fence Fenced
Community Features Shopping Nearby
Utilities Available Electricity Connected, Natural Gas Connected, Water Connected
View Y/N No
Roof Type Asphalt
Porch Patio
Total Parking Spaces 3
Garage Yes
Building
Lot Description Central Location, Private, Recreation Nearby
Story 1
Foundation Concrete Perimeter
Sewer Public Sewer, Sanitary Sewer, Storm Sewer
Water Public
Locker No
Others
Ownership Freehold NonStrata
Security Features Prewired
Virtual Tour https://storyboard.onikon.com/ben-gauer/29

GET MORE INFORMATION




