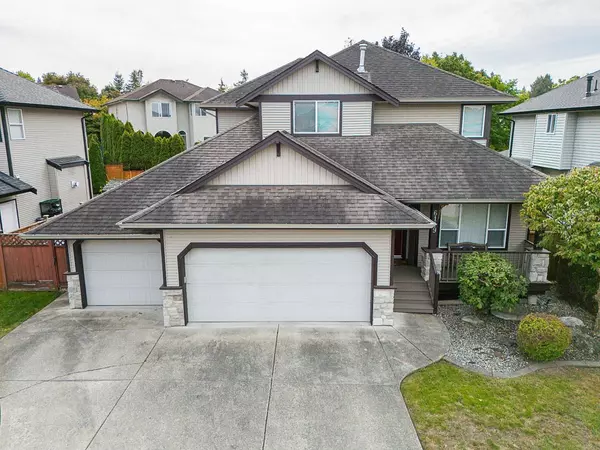6119 166a ST Surrey, BC V3S 9L2

Open House
Sun Nov 23, 2:00pm - 4:00pm
UPDATED:
Key Details
Property Type Single Family Home
Sub Type Single Family Residence
Listing Status Active
Purchase Type For Sale
Square Footage 3,244 sqft
Price per Sqft $492
MLS Listing ID R3055013
Bedrooms 5
Full Baths 3
HOA Y/N No
Year Built 2001
Lot Size 6,098 Sqft
Property Sub-Type Single Family Residence
Property Description
Location
Province BC
Community Cloverdale Bc
Area Cloverdale
Zoning R3
Direction Southwest
Rooms
Other Rooms Living Room, Dining Room, Kitchen, Office, Laundry, Foyer, Primary Bedroom, Walk-In Closet, Bedroom, Bedroom, Bedroom, Kitchen, Eating Area, Living Room, Bedroom, Laundry
Kitchen 2
Interior
Interior Features Central Vacuum Roughed In
Heating Heat Pump, Natural Gas
Cooling Air Conditioning
Flooring Hardwood, Wall/Wall/Mixed
Fireplaces Number 1
Fireplaces Type Gas
Window Features Window Coverings
Appliance Washer/Dryer, Dishwasher, Refrigerator, Stove
Exterior
Exterior Feature Balcony, Private Yard
Garage Spaces 3.0
Garage Description 3
Fence Fenced
Community Features Shopping Nearby
Utilities Available Electricity Connected, Natural Gas Connected, Water Connected
View Y/N No
Roof Type Asphalt,Fibreglass
Porch Patio, Deck
Total Parking Spaces 6
Garage Yes
Building
Lot Description Central Location, Near Golf Course, Recreation Nearby
Story 2
Foundation Concrete Perimeter
Sewer Public Sewer, Sanitary Sewer, Storm Sewer
Water Public
Locker No
Others
Ownership Freehold NonStrata
Security Features Security System
Virtual Tour https://storyboard.onikon.com/stephan-zandbergen/19

GET MORE INFORMATION




