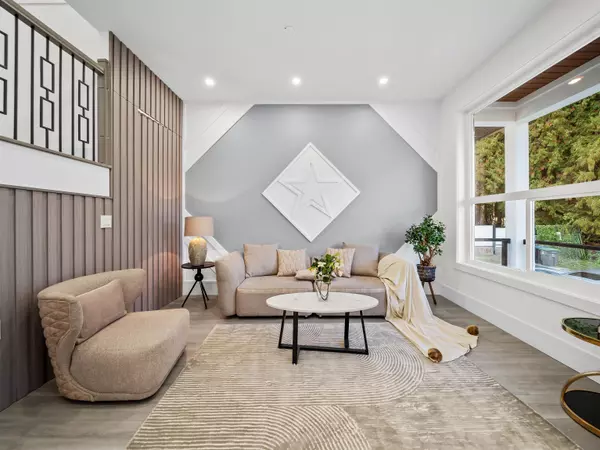9885 Huckleberry DR Surrey, BC V4N 6T4

Open House
Sat Nov 22, 1:00pm - 4:00pm
Sun Nov 23, 1:00pm - 4:00pm
UPDATED:
Key Details
Property Type Single Family Home
Sub Type Single Family Residence
Listing Status Active
Purchase Type For Sale
Square Footage 3,523 sqft
Price per Sqft $504
MLS Listing ID R3055519
Bedrooms 7
Full Baths 6
HOA Y/N No
Year Built 2025
Lot Size 3,484 Sqft
Property Sub-Type Single Family Residence
Property Description
Location
Province BC
Community Fraser Heights
Area North Surrey
Zoning R4
Rooms
Other Rooms Living Room, Den, Bedroom, Kitchen, Dining Room, Family Room, Wok Kitchen, Primary Bedroom, Bedroom, Bedroom, Bedroom, Walk-In Closet, Laundry, Bedroom, Kitchen, Bedroom, Kitchen
Kitchen 4
Interior
Heating Other, Radiant
Cooling Air Conditioning
Flooring Laminate
Fireplaces Number 1
Fireplaces Type Electric
Appliance Washer/Dryer, Dishwasher, Refrigerator, Stove
Exterior
Exterior Feature Balcony
Garage Spaces 2.0
Garage Description 2
Utilities Available Electricity Connected
View Y/N No
Roof Type Asphalt,Torch-On
Porch Patio, Deck
Total Parking Spaces 4
Garage Yes
Building
Story 2
Foundation Concrete Perimeter
Sewer Public Sewer
Water Public
Locker No
Others
Ownership Freehold NonStrata
Virtual Tour https://www.tiktok.com/@khush_vancouver/video/7559660596518505746?is_from_webapp=1&sender_device=pc&web_id=7360119054508901894

GET MORE INFORMATION




