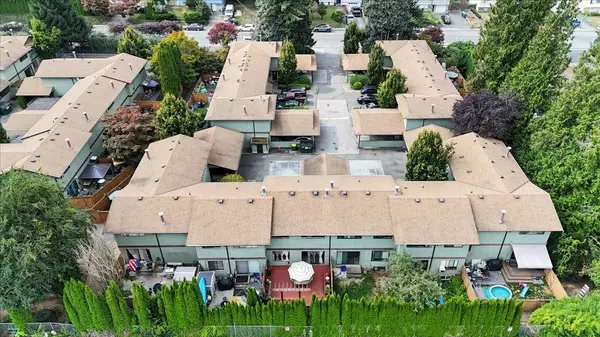2050 Gladwin RD #28 Abbotsford, BC V2S 4P8

UPDATED:
Key Details
Property Type Townhouse
Sub Type Townhouse
Listing Status Active
Purchase Type For Sale
Square Footage 1,916 sqft
Price per Sqft $323
Subdivision Compton Green
MLS Listing ID R3055319
Bedrooms 3
Full Baths 2
Maintenance Fees $380
HOA Fees $380
HOA Y/N Yes
Year Built 1973
Property Sub-Type Townhouse
Property Description
Location
Province BC
Community Central Abbotsford
Area Abbotsford
Zoning RM45
Rooms
Other Rooms Bedroom, Other, Primary Bedroom, Bedroom, Foyer, Living Room, Kitchen, Dining Room, Recreation Room, Walk-In Closet
Kitchen 1
Interior
Heating Baseboard, Hot Water, Natural Gas
Flooring Mixed
Fireplaces Number 1
Fireplaces Type Gas
Window Features Window Coverings
Appliance Washer, Dryer, Dishwasher, Refrigerator, Range Top
Exterior
Exterior Feature Playground, Tennis Court(s)
Fence Fenced
Community Features Shopping Nearby
Utilities Available Natural Gas Connected, Water Connected
Amenities Available Trash, Maintenance Grounds, Management
View Y/N No
Roof Type Asphalt
Street Surface Paved
Porch Sundeck
Total Parking Spaces 1
Garage No
Building
Lot Description Central Location, Recreation Nearby
Story 2
Foundation Concrete Perimeter
Sewer Public Sewer, Sanitary Sewer
Water Public
Locker No
Others
Pets Allowed Cats OK, Dogs OK, Number Limit (Two), Yes With Restrictions
Restrictions Pets Allowed w/Rest.,Rentals Allowed
Ownership Freehold Strata
Virtual Tour https://rem.ax/3WkysrA

GET MORE INFORMATION




