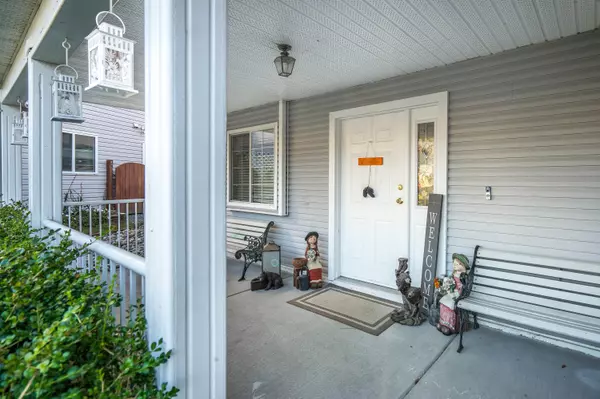35318 Corbett PL Abbotsford, BC V3G 1K1

UPDATED:
Key Details
Property Type Single Family Home
Sub Type Single Family Residence
Listing Status Active
Purchase Type For Sale
Square Footage 2,350 sqft
Price per Sqft $425
Subdivision Sandy Hill
MLS Listing ID R3060519
Style Basement Entry
Bedrooms 5
Full Baths 3
HOA Y/N No
Year Built 1993
Lot Size 6,534 Sqft
Property Sub-Type Single Family Residence
Property Description
Location
Province BC
Community Abbotsford East
Area Abbotsford
Zoning RS3
Rooms
Other Rooms Living Room, Dining Room, Kitchen, Eating Area, Family Room, Primary Bedroom, Bedroom, Bedroom, Living Room, Kitchen, Bedroom, Bedroom, Pantry, Laundry, Foyer
Kitchen 2
Interior
Heating Forced Air, Natural Gas
Flooring Wall/Wall/Mixed
Fireplaces Number 2
Fireplaces Type Gas
Window Features Window Coverings
Appliance Washer/Dryer, Dishwasher, Refrigerator, Stove
Exterior
Exterior Feature Private Yard
Garage Spaces 2.0
Garage Description 2
Community Features Shopping Nearby
Utilities Available Electricity Connected, Natural Gas Connected, Water Connected
View Y/N Yes
View TREED MOUNTAIN VIEWS
Roof Type Wood
Porch Sundeck
Total Parking Spaces 6
Garage Yes
Building
Lot Description Cul-De-Sac, Near Golf Course, Private, Recreation Nearby
Story 2
Foundation Concrete Perimeter
Sewer Public Sewer, Sanitary Sewer, Storm Sewer
Water Public
Locker No
Others
Ownership Freehold NonStrata

GET MORE INFORMATION




