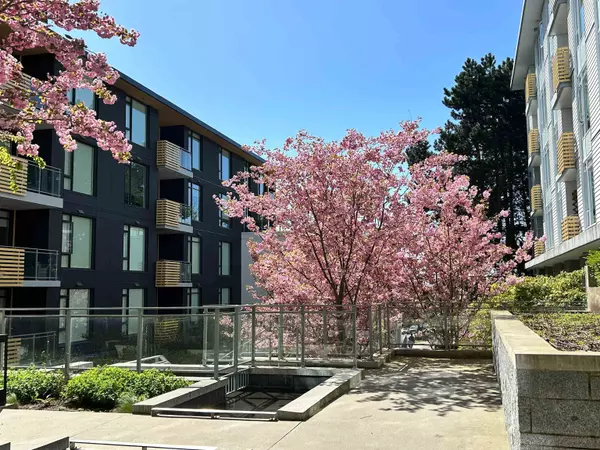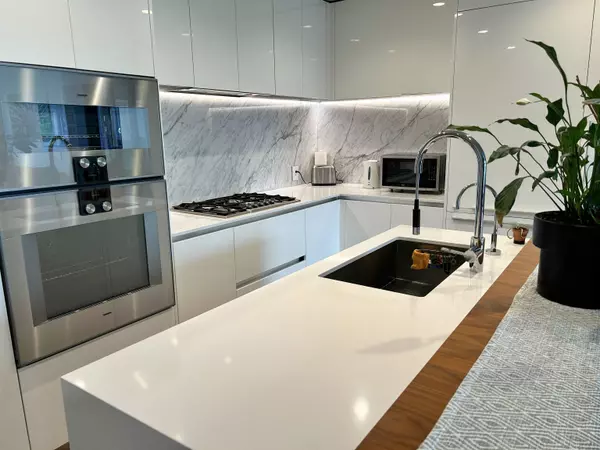7428 Alberta ST #609 Vancouver, BC V5X 0J5

UPDATED:
Key Details
Property Type Condo
Sub Type Apartment/Condo
Listing Status Active
Purchase Type For Sale
Square Footage 1,469 sqft
Price per Sqft $1,149
Subdivision Belpark By Intracorp
MLS Listing ID R3060565
Style Penthouse
Bedrooms 2
Full Baths 2
Maintenance Fees $908
HOA Fees $908
HOA Y/N Yes
Year Built 2019
Property Sub-Type Apartment/Condo
Property Description
Location
Province BC
Community South Cambie
Area Vancouver West
Zoning CD-1
Direction South
Rooms
Other Rooms Primary Bedroom, Bedroom, Den, Kitchen, Living Room, Dining Room
Kitchen 1
Interior
Interior Features Elevator, Storage
Heating Forced Air, Heat Pump
Cooling Central Air, Air Conditioning
Flooring Mixed, Tile
Equipment Heat Recov. Vent.
Window Features Window Coverings
Appliance Washer/Dryer, Dishwasher, Stove, Oven, Range Top, Wine Cooler
Laundry In Unit
Exterior
Exterior Feature Balcony
Utilities Available Community, Electricity Connected, Natural Gas Connected, Water Connected
Amenities Available Bike Room, Clubhouse, Exercise Centre, Recreation Facilities, Concierge, Caretaker, Trash, Maintenance Grounds, Gas, Heat, Hot Water, Management, Snow Removal, Water
View Y/N Yes
View PANORAMIC SOUTHERN VIEW
Roof Type Asphalt
Porch Patio, Deck, Rooftop Deck
Exposure South
Total Parking Spaces 2
Garage Yes
Building
Lot Description Central Location, Near Golf Course, Recreation Nearby
Story 1
Foundation Concrete Perimeter
Sewer Public Sewer, Sanitary Sewer
Water Public
Locker Yes
Others
Pets Allowed Cats OK, Dogs OK, Number Limit (Two), Yes
Restrictions Pets Allowed,Rentals Allowed
Ownership Freehold Strata
Security Features Fire Sprinkler System

GET MORE INFORMATION




