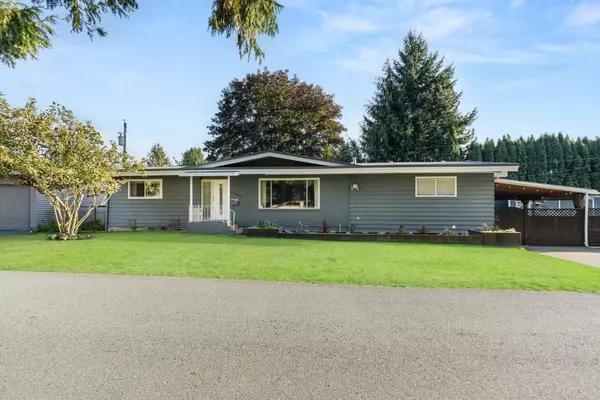33690 Beechwood DR Abbotsford, BC V2S 1S4

UPDATED:
Key Details
Property Type Single Family Home
Sub Type Single Family Residence
Listing Status Active
Purchase Type For Sale
Square Footage 2,010 sqft
Price per Sqft $521
MLS Listing ID R3060733
Style Rancher/Bungalow
Bedrooms 3
Full Baths 2
HOA Y/N No
Year Built 1968
Lot Size 8,712 Sqft
Property Sub-Type Single Family Residence
Property Description
Location
Province BC
Community Central Abbotsford
Area Abbotsford
Zoning RS3
Direction South
Rooms
Other Rooms Foyer, Living Room, Kitchen, Eating Area, Laundry, Laundry, Solarium, Primary Bedroom, Bedroom, Kitchen, Primary Bedroom, Walk-In Closet, Living Room
Kitchen 2
Interior
Heating Baseboard
Flooring Wall/Wall/Mixed
Fireplaces Type Gas
Appliance Washer/Dryer, Dishwasher, Refrigerator, Stove
Exterior
Exterior Feature Private Yard
Fence Fenced
Community Features Shopping Nearby
Utilities Available Electricity Connected, Natural Gas Connected, Water Connected
View Y/N No
Roof Type Torch-On
Porch Patio, Deck, Sundeck
Total Parking Spaces 8
Garage No
Building
Lot Description Central Location
Story 1
Foundation Concrete Perimeter
Sewer Public Sewer, Sanitary Sewer
Water Public
Locker No
Others
Ownership Freehold NonStrata
Virtual Tour https://youtu.be/Iz5oRu_esqk

GET MORE INFORMATION




