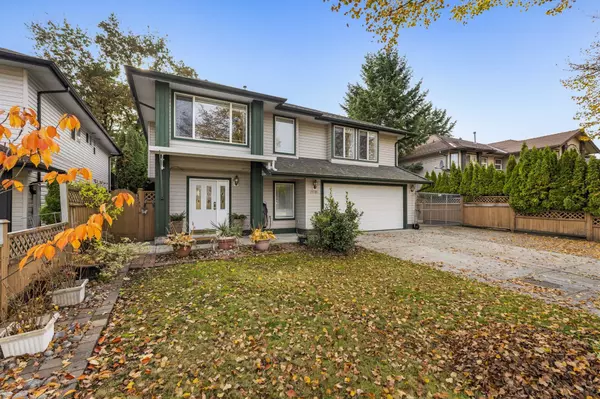20110 120a AVE Maple Ridge, BC V2X 3M3

Open House
Sat Nov 22, 1:00pm - 3:00pm
UPDATED:
Key Details
Property Type Single Family Home
Sub Type Single Family Residence
Listing Status Active
Purchase Type For Sale
Square Footage 2,779 sqft
Price per Sqft $441
Subdivision West Maple Ridge
MLS Listing ID R3063686
Style Basement Entry
Bedrooms 5
Full Baths 3
HOA Y/N No
Year Built 1997
Lot Size 6,098 Sqft
Property Sub-Type Single Family Residence
Property Description
Location
Province BC
Community Northwest Maple Ridge
Area Maple Ridge
Zoning RS1B
Direction South
Rooms
Other Rooms Living Room, Kitchen, Other, Family Room, Other, Primary Bedroom, Bedroom, Bedroom, Walk-In Closet, Living Room, Dining Room, Kitchen, Bedroom, Bedroom, Patio, Foyer, Other
Kitchen 2
Interior
Heating Natural Gas
Exterior
Garage Spaces 2.0
Garage Description 2
Community Features Shopping Nearby
Utilities Available Electricity Connected, Natural Gas Connected, Water Connected
View Y/N No
Roof Type Asphalt
Porch Patio, Deck
Total Parking Spaces 8
Garage Yes
Building
Lot Description Central Location, Near Golf Course, Marina Nearby, Recreation Nearby
Story 2
Foundation Slab
Sewer Sanitary Sewer
Water Public
Locker No
Others
Ownership Freehold NonStrata
Virtual Tour https://my.matterport.com/show/?m=vWfHy4MDuE8&

GET MORE INFORMATION




