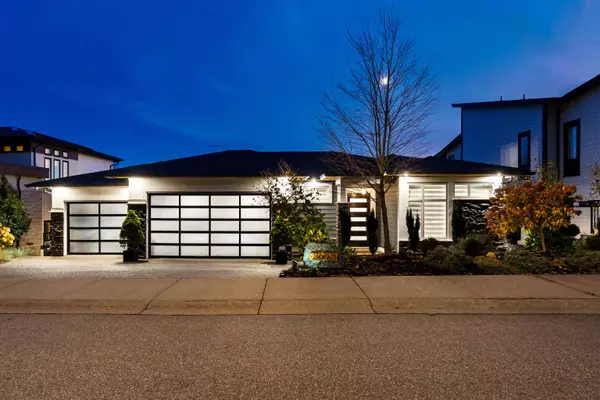36460 Epworth CT Abbotsford, BC V3G 0B2

Open House
Sat Nov 22, 1:00pm - 3:00pm
UPDATED:
Key Details
Property Type Single Family Home
Sub Type Single Family Residence
Listing Status Active
Purchase Type For Sale
Square Footage 4,878 sqft
Price per Sqft $389
MLS Listing ID R3063349
Style Reverse 2 Storey w/Bsmt
Bedrooms 6
Full Baths 5
HOA Y/N No
Year Built 2022
Lot Size 8,276 Sqft
Property Sub-Type Single Family Residence
Property Description
Location
Province BC
Community Abbotsford East
Area Abbotsford
Zoning RS3
Rooms
Other Rooms Foyer, Kitchen, Dining Room, Living Room, Primary Bedroom, Walk-In Closet, Walk-In Closet, Bedroom, Laundry, Bedroom, Bedroom, Bedroom, Gym, Kitchen, Living Room, Bedroom, Recreation Room, Bar Room
Kitchen 2
Interior
Heating Electric, Forced Air
Cooling Central Air, Air Conditioning
Fireplaces Number 1
Fireplaces Type Gas
Appliance Washer/Dryer, Dishwasher, Refrigerator, Stove, Wine Cooler
Exterior
Exterior Feature Balcony
Garage Spaces 3.0
Garage Description 3
Fence Fenced
Utilities Available Electricity Connected, Natural Gas Connected, Water Connected
View Y/N Yes
View Mount Baker & Valley
Roof Type Asphalt
Porch Patio, Deck
Total Parking Spaces 6
Garage Yes
Building
Story 2
Foundation Concrete Perimeter
Sewer Public Sewer, Sanitary Sewer
Water Public
Locker No
Others
Ownership Freehold NonStrata
Virtual Tour https://youtu.be/NwOyemQOSBc

GET MORE INFORMATION




