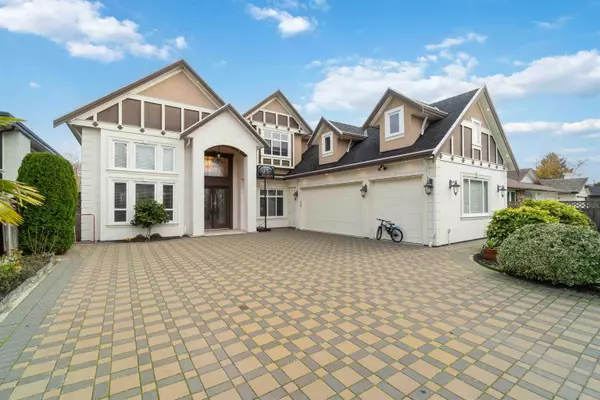10640 Argentia DR Richmond, BC V7E 4K5

Open House
Sun Nov 23, 2:00pm - 4:00pm
UPDATED:
Key Details
Property Type Single Family Home
Sub Type Single Family Residence
Listing Status Active
Purchase Type For Sale
Square Footage 3,508 sqft
Price per Sqft $735
MLS Listing ID R3064482
Bedrooms 5
Full Baths 5
HOA Y/N No
Year Built 2015
Lot Size 6,969 Sqft
Property Sub-Type Single Family Residence
Property Description
Location
Province BC
Community Steveston North
Area Richmond
Rooms
Other Rooms Living Room, Kitchen, Walk-In Closet, Dining Room, Wok Kitchen, Bedroom, Family Room, Media Room, Bedroom, Eating Area, Bedroom, Bedroom, Office, Living Room, Foyer, Primary Bedroom
Kitchen 2
Interior
Interior Features Central Vacuum
Heating Natural Gas, Radiant
Cooling Air Conditioning
Flooring Mixed
Fireplaces Number 1
Fireplaces Type Gas
Equipment Heat Recov. Vent.
Appliance Washer/Dryer, Dishwasher, Refrigerator, Stove
Exterior
Exterior Feature Balcony, Private Yard
Garage Spaces 3.0
Garage Description 3
Community Features Gated, Shopping Nearby
Utilities Available Electricity Connected, Natural Gas Connected, Water Connected
View Y/N Yes
View GREENBELT
Roof Type Asphalt
Porch Patio, Deck
Total Parking Spaces 3
Garage Yes
Building
Lot Description Recreation Nearby
Story 2
Foundation Concrete Perimeter
Sewer Public Sewer, Sanitary Sewer
Water Public
Locker No
Others
Ownership Freehold NonStrata
Security Features Smoke Detector(s)

GET MORE INFORMATION




