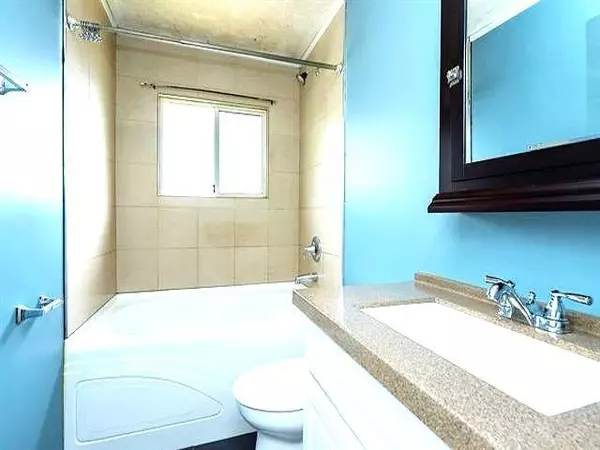2280 Alexander CRES Abbotsford, BC V2S 3W4

UPDATED:
Key Details
Property Type Single Family Home
Sub Type Single Family Residence
Listing Status Active
Purchase Type For Sale
Square Footage 2,220 sqft
Price per Sqft $413
MLS Listing ID R3065124
Style Basement Entry
Bedrooms 7
Full Baths 3
HOA Y/N No
Year Built 1978
Lot Size 7,840 Sqft
Property Sub-Type Single Family Residence
Property Description
Location
Province BC
Community Central Abbotsford
Area Abbotsford
Zoning RS3
Rooms
Other Rooms Primary Bedroom, Bedroom, Living Room, Kitchen, Dining Room, Bedroom, Bedroom, Bedroom, Living Room, Kitchen, Bedroom, Living Room, Kitchen, Bedroom, Storage
Kitchen 3
Interior
Heating Baseboard, Forced Air, Natural Gas
Flooring Laminate, Mixed
Appliance Washer/Dryer, Refrigerator, Stove
Exterior
Fence Fenced
Utilities Available Natural Gas Connected
View Y/N No
Roof Type Asphalt
Total Parking Spaces 4
Garage No
Building
Lot Description Central Location
Story 2
Foundation Concrete Perimeter
Sewer Public Sewer, Sanitary Sewer
Water Public
Locker No
Others
Ownership Freehold NonStrata

GET MORE INFORMATION




