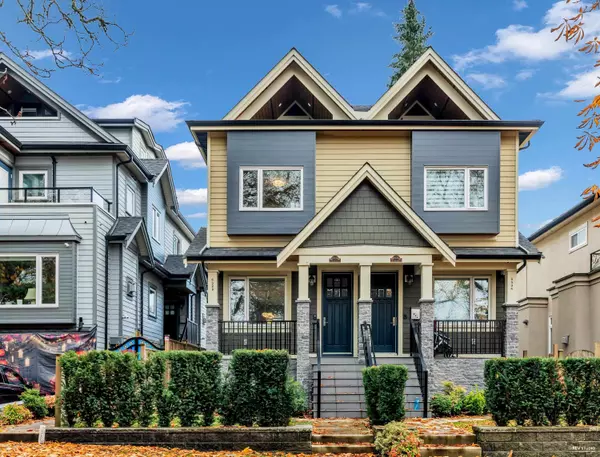6530 Angus DR Vancouver, BC V6P 5H9

Open House
Sat Nov 22, 2:00pm - 4:00pm
Sun Nov 23, 2:00pm - 4:00pm
UPDATED:
Key Details
Property Type Single Family Home
Sub Type Half Duplex
Listing Status Active
Purchase Type For Sale
Square Footage 1,758 sqft
Price per Sqft $1,131
MLS Listing ID R3066477
Bedrooms 5
Full Baths 4
HOA Y/N Yes
Year Built 2023
Lot Size 4,356 Sqft
Property Sub-Type Half Duplex
Property Description
Location
Province BC
Community South Granville
Area Vancouver West
Zoning RS-6
Direction West
Rooms
Other Rooms Living Room, Dining Room, Foyer, Kitchen, Primary Bedroom, Bedroom, Bedroom, Living Room, Kitchen, Bedroom, Bedroom
Kitchen 2
Interior
Heating Hot Water, Radiant
Flooring Hardwood, Tile
Fireplaces Number 1
Fireplaces Type Gas
Appliance Washer/Dryer, Dishwasher, Refrigerator, Stove
Exterior
Exterior Feature Balcony, Private Yard
Garage Spaces 1.0
Garage Description 1
Community Features Shopping Nearby
Utilities Available Electricity Connected, Natural Gas Connected, Water Connected
View Y/N No
Roof Type Asphalt
Porch Patio, Deck
Exposure West
Total Parking Spaces 1
Garage Yes
Building
Lot Description Central Location, Recreation Nearby
Story 3
Foundation Concrete Perimeter
Sewer Public Sewer, Sanitary Sewer, Storm Sewer
Water Public
Locker No
Others
Pets Allowed Yes
Restrictions No Restrictions
Ownership Freehold Strata
Security Features Security System,Smoke Detector(s)

GET MORE INFORMATION




