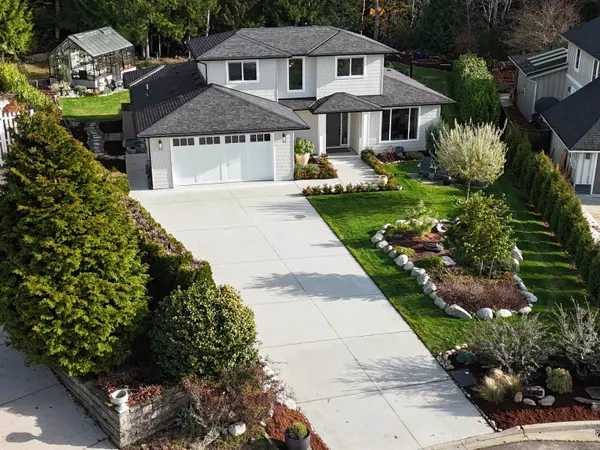1414 Sunrise PL Gibsons, BC V0N 1V5

UPDATED:
Key Details
Property Type Single Family Home
Sub Type Single Family Residence
Listing Status Active
Purchase Type For Sale
Square Footage 2,089 sqft
Price per Sqft $798
MLS Listing ID R3067314
Bedrooms 3
Full Baths 2
HOA Y/N No
Year Built 2020
Lot Size 0.580 Acres
Property Sub-Type Single Family Residence
Property Description
Location
Province BC
Community Gibsons & Area
Area Sunshine Coast
Zoning R-2
Direction East
Rooms
Other Rooms Kitchen, Living Room, Dining Room, Den, Primary Bedroom, Walk-In Closet, Laundry, Foyer, Storage, Bedroom, Bedroom
Kitchen 1
Interior
Heating Electric, Natural Gas, Radiant
Fireplaces Number 1
Fireplaces Type Gas
Appliance Washer/Dryer, Dishwasher, Refrigerator, Stove
Exterior
Exterior Feature Private Yard
Garage Spaces 2.0
Garage Description 2
Community Features Shopping Nearby
Utilities Available Electricity Connected, Natural Gas Connected, Water Connected
View Y/N No
Roof Type Asphalt
Porch Patio
Total Parking Spaces 4
Garage Yes
Building
Lot Description Private, Recreation Nearby
Story 2
Foundation Concrete Perimeter
Sewer Septic Tank, Storm Sewer
Water Public
Locker No
Others
Ownership Freehold NonStrata

GET MORE INFORMATION




