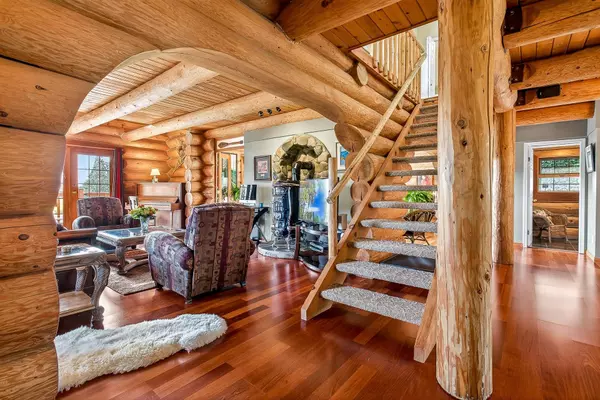16937 0 AVE Surrey, BC V3Z 9N9

UPDATED:
Key Details
Property Type Single Family Home
Sub Type Single Family Residence
Listing Status Active
Purchase Type For Sale
Square Footage 4,213 sqft
Price per Sqft $854
MLS Listing ID R3066929
Style Carriage/Coach House
Bedrooms 7
Full Baths 4
HOA Y/N No
Year Built 1991
Lot Size 0.630 Acres
Property Sub-Type Single Family Residence
Property Description
Location
Province BC
Community Pacific Douglas
Area South Surrey White Rock
Zoning RA
Direction North
Rooms
Other Rooms Kitchen, Living Room, Family Room, Dining Room, Mud Room, Foyer, Primary Bedroom, Bedroom, Bedroom, Walk-In Closet, Kitchen, Living Room, Flex Room, Bedroom, Bedroom, Laundry, Storage, Storage, Kitchen, Living Room, Bedroom, Kitchen, Bedroom, Living Room, Walk-In Closet
Kitchen 4
Interior
Heating Baseboard, Hot Water, Radiant
Flooring Hardwood, Tile, Wall/Wall/Mixed
Fireplaces Number 4
Fireplaces Type Electric, Gas, Wood Burning
Window Features Window Coverings
Appliance Washer/Dryer, Dishwasher, Refrigerator, Stove
Exterior
Exterior Feature Balcony, Private Yard
Garage Spaces 2.0
Garage Description 2
Fence Fenced
Utilities Available Electricity Connected, Natural Gas Connected, Water Connected
View Y/N Yes
View SEMIAHMOO BAY
Roof Type Asphalt
Porch Patio, Deck
Total Parking Spaces 8
Garage Yes
Building
Lot Description Marina Nearby, Private
Story 2
Foundation Concrete Perimeter
Sewer Public Sewer, Sanitary Sewer, Storm Sewer
Water Public
Locker No
Others
Ownership Freehold NonStrata
Virtual Tour https://youtu.be/4UNHNg4vrcI

GET MORE INFORMATION




