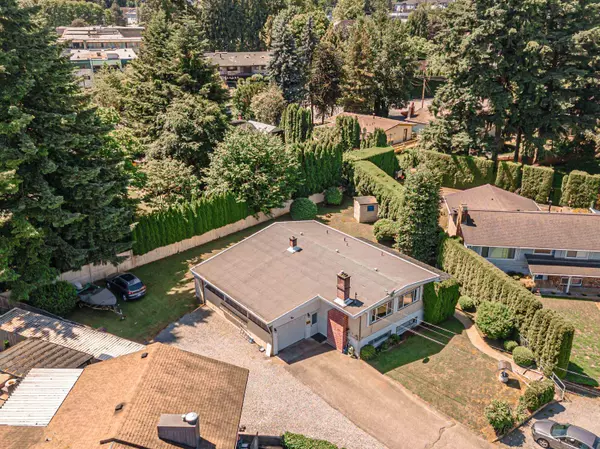33460 Conway PL Abbotsford, BC V2S 2R6

UPDATED:
Key Details
Property Type Single Family Home
Sub Type Single Family Residence
Listing Status Active
Purchase Type For Sale
Square Footage 2,262 sqft
Price per Sqft $441
MLS Listing ID R3067339
Style Basement Entry
Bedrooms 5
Full Baths 2
HOA Y/N No
Year Built 1971
Lot Size 9,147 Sqft
Property Sub-Type Single Family Residence
Property Description
Location
Province BC
Community Central Abbotsford
Area Abbotsford
Zoning RS3
Rooms
Other Rooms Living Room, Kitchen, Dining Room, Primary Bedroom, Bedroom, Bedroom, Living Room, Kitchen, Bedroom, Bedroom, Workshop
Kitchen 2
Interior
Heating Forced Air, Natural Gas
Flooring Mixed, Wall/Wall/Mixed
Fireplaces Number 1
Fireplaces Type Gas
Exterior
Exterior Feature Private Yard
Garage Spaces 1.0
Garage Description 1
Community Features Shopping Nearby
Utilities Available Electricity Connected, Natural Gas Connected, Water Connected
View Y/N No
Porch Patio, Deck
Total Parking Spaces 6
Garage Yes
Building
Lot Description Central Location, Cul-De-Sac, Recreation Nearby, Wooded
Story 2
Foundation Concrete Perimeter
Sewer Public Sewer, Storm Sewer
Water Public
Locker No
Others
Ownership Freehold NonStrata

GET MORE INFORMATION




