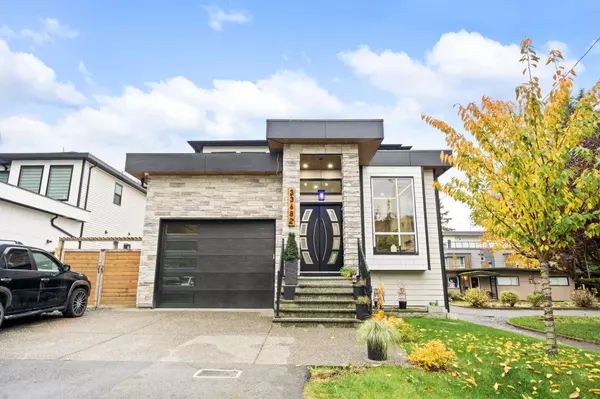33682 Busby RD Abbotsford, BC V2S 1V2

UPDATED:
Key Details
Property Type Single Family Home
Sub Type Single Family Residence
Listing Status Active
Purchase Type For Sale
Square Footage 3,990 sqft
Price per Sqft $400
MLS Listing ID R3067464
Bedrooms 7
Full Baths 5
HOA Y/N No
Year Built 2022
Lot Size 4,356 Sqft
Property Sub-Type Single Family Residence
Property Description
Location
Province BC
Community Central Abbotsford
Area Abbotsford
Zoning N74
Rooms
Other Rooms Living Room, Dining Room, Kitchen, Wok Kitchen, Family Room, Bedroom, Patio, Laundry, Primary Bedroom, Bedroom, Bedroom, Patio, Living Room, Kitchen, Bedroom, Bedroom, Office, Bedroom
Kitchen 3
Interior
Interior Features Storage, Pantry, Central Vacuum
Heating Radiant
Cooling Central Air, Air Conditioning
Flooring Laminate, Tile
Fireplaces Number 1
Fireplaces Type Insert, Gas
Appliance Washer/Dryer, Dishwasher, Refrigerator, Stove, Oven
Laundry In Unit
Exterior
Exterior Feature Balcony, Private Yard
Fence Fenced
Community Features Shopping Nearby
Utilities Available Electricity Connected, Natural Gas Connected, Water Connected
View Y/N Yes
View MOUNTAINS
Roof Type Asphalt
Total Parking Spaces 4
Garage No
Building
Lot Description Central Location, Recreation Nearby
Story 2
Foundation Concrete Perimeter
Sewer Public Sewer, Sanitary Sewer, Storm Sewer
Water Public
Locker No
Others
Ownership Freehold NonStrata

GET MORE INFORMATION




