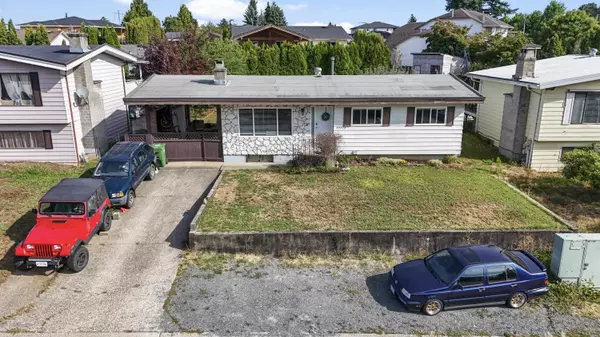32773 Chehalis DR Abbotsford, BC V2T 4Y9

UPDATED:
Key Details
Property Type Single Family Home
Sub Type Single Family Residence
Listing Status Active
Purchase Type For Sale
Square Footage 1,987 sqft
Price per Sqft $452
MLS Listing ID R3067643
Style Rancher/Bungalow w/Bsmt.
Bedrooms 4
Full Baths 2
HOA Y/N No
Year Built 1983
Lot Size 6,098 Sqft
Property Sub-Type Single Family Residence
Property Description
Location
Province BC
Community Abbotsford West
Area Abbotsford
Zoning RS3
Rooms
Other Rooms Living Room, Dining Room, Kitchen, Primary Bedroom, Bedroom, Bedroom, Recreation Room, Bedroom, Flex Room, Laundry, Storage, Utility, Patio
Kitchen 1
Interior
Heating Forced Air, Natural Gas
Flooring Laminate, Mixed
Fireplaces Number 1
Fireplaces Type Insert, Electric
Appliance Washer/Dryer, Dishwasher, Refrigerator, Stove
Exterior
Fence Fenced
Community Features Shopping Nearby
Utilities Available Electricity Connected, Natural Gas Connected, Water Connected
View Y/N No
Roof Type Torch-On
Porch Patio
Total Parking Spaces 7
Garage No
Building
Lot Description Central Location, Recreation Nearby
Story 2
Foundation Concrete Perimeter
Sewer Public Sewer, Sanitary Sewer, Storm Sewer
Water Public
Locker No
Others
Ownership Freehold NonStrata
Security Features Smoke Detector(s)

GET MORE INFORMATION




