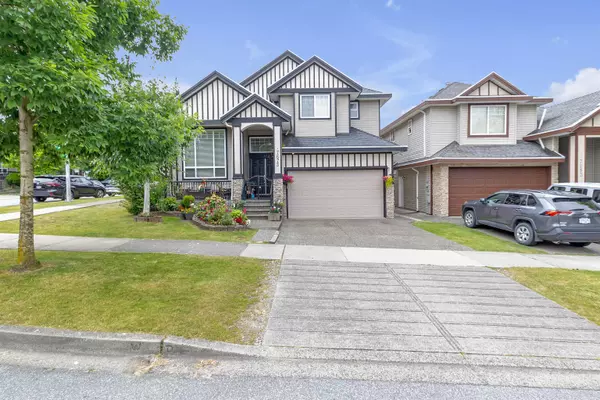7673 146a ST Surrey, BC V3S 2T3

UPDATED:
Key Details
Property Type Single Family Home
Sub Type Single Family Residence
Listing Status Active
Purchase Type For Sale
Square Footage 3,915 sqft
Price per Sqft $421
MLS Listing ID R3067571
Bedrooms 8
Full Baths 6
HOA Y/N No
Year Built 2005
Lot Size 4,356 Sqft
Property Sub-Type Single Family Residence
Property Description
Location
Province BC
Community East Newton
Area Surrey
Zoning SFD
Rooms
Other Rooms Living Room, Dining Room, Family Room, Nook, Kitchen, Wok Kitchen, Foyer, Bedroom, Patio, Primary Bedroom, Walk-In Closet, Bedroom, Walk-In Closet, Bedroom, Bedroom, Laundry, Foyer, Living Room, Kitchen, Bedroom, Living Room, Kitchen, Bedroom, Bedroom, Laundry, Patio
Kitchen 4
Interior
Heating Hot Water, Natural Gas
Flooring Laminate, Tile, Carpet
Fireplaces Number 1
Fireplaces Type Gas
Appliance Washer/Dryer, Dishwasher, Refrigerator, Stove
Exterior
Exterior Feature Balcony, Private Yard
Garage Spaces 2.0
Garage Description 2
Fence Fenced
Utilities Available Electricity Connected, Natural Gas Connected, Water Connected
View Y/N No
Roof Type Asphalt
Porch Patio, Deck
Total Parking Spaces 4
Garage Yes
Building
Lot Description Central Location
Story 2
Foundation Concrete Perimeter
Sewer Public Sewer, Sanitary Sewer
Water Public
Locker No
Others
Ownership Freehold NonStrata

GET MORE INFORMATION




