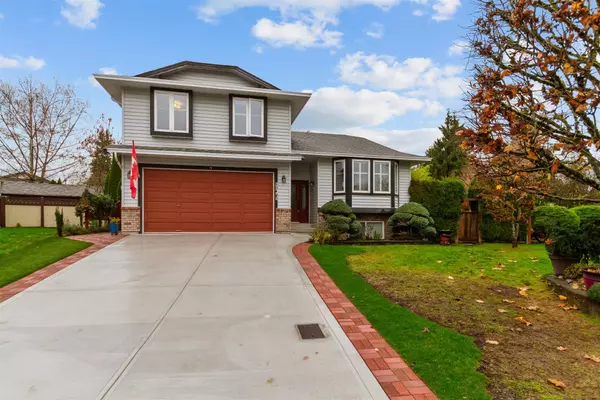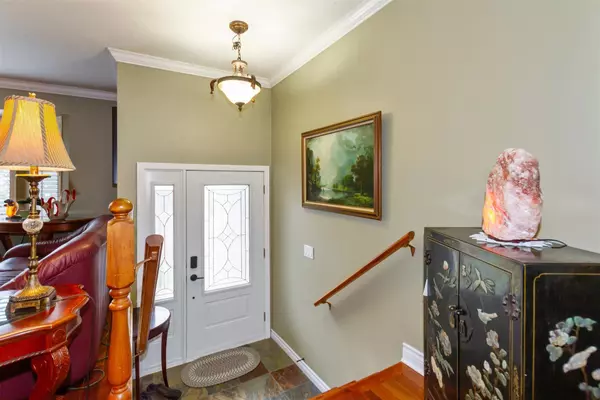12193 Lindsay PL Maple Ridge, BC V2X 9S3

Open House
Sun Nov 23, 1:00pm - 3:00pm
UPDATED:
Key Details
Property Type Single Family Home
Sub Type Single Family Residence
Listing Status Active
Purchase Type For Sale
Square Footage 2,760 sqft
Price per Sqft $499
MLS Listing ID R3067716
Bedrooms 5
Full Baths 3
HOA Y/N No
Year Built 1987
Lot Size 6,969 Sqft
Property Sub-Type Single Family Residence
Property Description
Location
Province BC
Community Northwest Maple Ridge
Area Maple Ridge
Zoning RS1
Direction Northeast
Rooms
Other Rooms Living Room, Dining Room, Kitchen, Eating Area, Family Room, Laundry, Primary Bedroom, Walk-In Closet, Bedroom, Bedroom, Bedroom, Living Room, Kitchen, Eating Area, Primary Bedroom, Games Room
Kitchen 2
Interior
Heating Forced Air, Natural Gas
Flooring Hardwood, Mixed, Tile, Carpet
Fireplaces Number 2
Fireplaces Type Gas, Wood Burning
Window Features Window Coverings,Insulated Windows
Appliance Washer/Dryer, Dryer, Dishwasher, Refrigerator, Stove, Microwave
Laundry In Unit
Exterior
Exterior Feature Balcony, Private Yard
Garage Spaces 2.0
Garage Description 2
Fence Fenced
Community Features Shopping Nearby
Utilities Available Electricity Connected, Natural Gas Connected, Water Connected
View Y/N Yes
View scenic
Roof Type Asphalt
Porch Patio, Deck
Total Parking Spaces 4
Garage Yes
Building
Lot Description Central Location, Cul-De-Sac, Near Golf Course, Private
Story 2
Foundation Concrete Perimeter
Sewer Public Sewer, Sanitary Sewer, Storm Sewer
Water Public
Locker No
Others
Ownership Freehold NonStrata
Virtual Tour https://www.imagemaker360.com/183600

GET MORE INFORMATION




