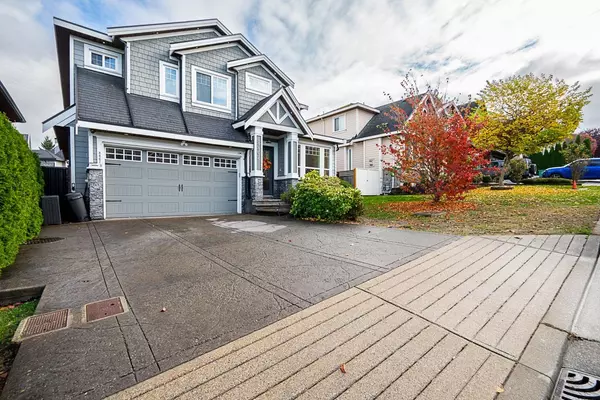8862 Stegavik CT Delta, BC V4C 0C6

Open House
Sat Nov 22, 2:00pm - 4:00pm
Sun Nov 23, 3:00pm - 5:00pm
UPDATED:
Key Details
Property Type Single Family Home
Sub Type Single Family Residence
Listing Status Active
Purchase Type For Sale
Square Footage 3,533 sqft
Price per Sqft $495
MLS Listing ID R3067634
Bedrooms 7
Full Baths 5
HOA Y/N No
Year Built 2016
Lot Size 4,791 Sqft
Property Sub-Type Single Family Residence
Property Description
Location
Province BC
Community Nordel
Area N. Delta
Zoning RS5
Direction East
Rooms
Other Rooms Foyer, Living Room, Dining Room, Kitchen, Kitchen, Family Room, Bedroom, Laundry, Mud Room, Bedroom, Primary Bedroom, Walk-In Closet, Bedroom, Bedroom, Media Room, Bedroom, Walk-In Closet, Bedroom, Living Room, Kitchen
Kitchen 3
Interior
Heating Baseboard, Electric, Radiant
Cooling Central Air, Air Conditioning
Flooring Hardwood, Mixed, Tile, Carpet
Fireplaces Number 2
Fireplaces Type Gas
Appliance Washer/Dryer, Dishwasher, Refrigerator, Stove
Exterior
Exterior Feature Garden, Balcony, Private Yard
Garage Spaces 2.0
Garage Description 2
Fence Fenced
Community Features Shopping Nearby
Utilities Available Electricity Connected, Natural Gas Connected, Water Connected
View Y/N No
Roof Type Asphalt
Porch Patio, Deck
Total Parking Spaces 4
Garage Yes
Building
Lot Description Central Location, Recreation Nearby
Story 2
Foundation Concrete Perimeter
Sewer Sanitation, Sanitary Sewer, Septic Tank, Storm Sewer
Water Public
Locker No
Others
Ownership Freehold NonStrata
Virtual Tour https://storyboard.onikon.com/manninder-bains/8

GET MORE INFORMATION




