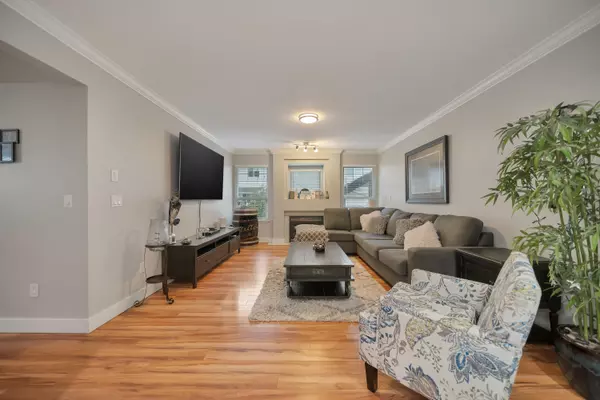18419 68 AVE Surrey, BC V3S 9H8

UPDATED:
Key Details
Property Type Single Family Home
Sub Type Single Family Residence
Listing Status Active
Purchase Type For Sale
Square Footage 3,572 sqft
Price per Sqft $447
MLS Listing ID R3068255
Style Reverse 2 Storey w/Bsmt
Bedrooms 7
Full Baths 3
HOA Y/N No
Year Built 2001
Lot Size 6,098 Sqft
Property Sub-Type Single Family Residence
Property Description
Location
Province BC
Community Cloverdale Bc
Area Cloverdale
Zoning R3
Direction North
Rooms
Other Rooms Living Room, Dining Room, Kitchen, Eating Area, Patio, Family Room, Laundry, Den, Foyer, Primary Bedroom, Walk-In Closet, Bedroom, Walk-In Closet, Bedroom, Bedroom, Kitchen, Dining Room, Living Room, Bedroom, Bedroom, Bedroom
Kitchen 2
Interior
Heating Forced Air, Natural Gas
Cooling Air Conditioning
Flooring Mixed
Fireplaces Number 2
Fireplaces Type Insert, Gas
Equipment Swimming Pool Equip.
Window Features Window Coverings
Appliance Washer/Dryer, Dishwasher, Refrigerator, Stove
Exterior
Exterior Feature Private Yard
Garage Spaces 2.0
Garage Description 2
Fence Fenced
Community Features Shopping Nearby
Utilities Available Electricity Connected, Natural Gas Connected, Water Connected
View Y/N No
Roof Type Asphalt
Porch Patio, Deck
Total Parking Spaces 5
Garage Yes
Building
Lot Description Central Location, Lane Access, Recreation Nearby
Story 2
Foundation Concrete Perimeter
Sewer Public Sewer, Sanitary Sewer, Storm Sewer
Water Public
Locker No
Others
Ownership Freehold NonStrata

GET MORE INFORMATION




