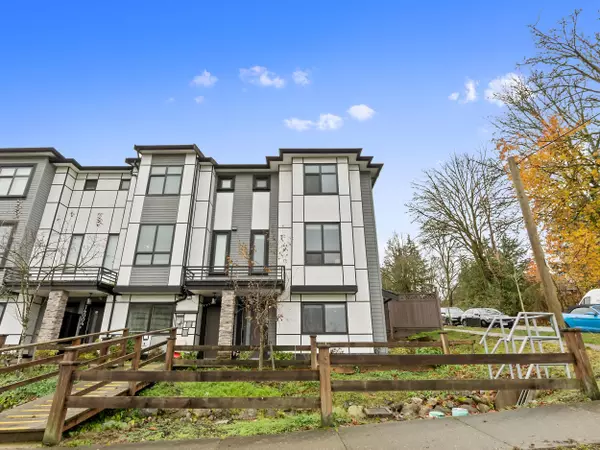14002 60a AVE Surrey, BC V3X 0J9

UPDATED:
Key Details
Property Type Single Family Home
Sub Type Half Duplex
Listing Status Active
Purchase Type For Sale
Square Footage 2,317 sqft
Price per Sqft $571
MLS Listing ID R3068963
Style 3 Storey
Bedrooms 5
Full Baths 3
HOA Y/N No
Year Built 2018
Lot Size 3,920 Sqft
Property Sub-Type Half Duplex
Property Description
Location
Province BC
Community Sullivan Station
Area Surrey
Zoning RM23
Rooms
Other Rooms Living Room, Dining Room, Kitchen, Primary Bedroom, Walk-In Closet, Bedroom, Bedroom, Foyer, Family Room, Kitchen, Bedroom, Bedroom
Kitchen 2
Interior
Heating Forced Air, Natural Gas
Cooling Air Conditioning
Flooring Laminate, Tile, Carpet
Fireplaces Number 1
Fireplaces Type Insert, Electric
Exterior
Fence Fenced
Utilities Available Electricity Connected, Natural Gas Connected, Water Connected
View Y/N Yes
View City & Mountain views
Roof Type Asphalt
Porch Patio, Deck
Total Parking Spaces 4
Garage No
Building
Story 3
Foundation Concrete Perimeter, Slab
Sewer Public Sewer, Sanitary Sewer, Storm Sewer
Water Public
Locker No
Others
Ownership Freehold NonStrata

GET MORE INFORMATION




