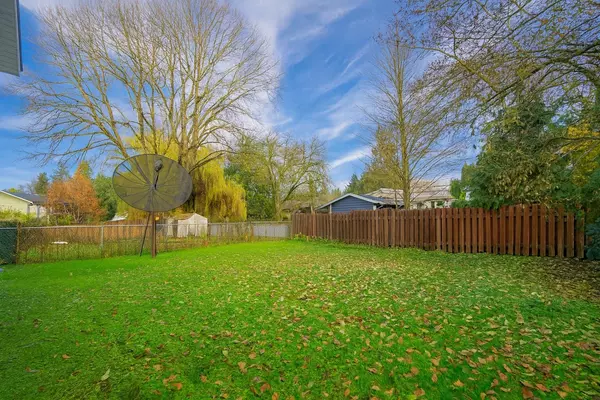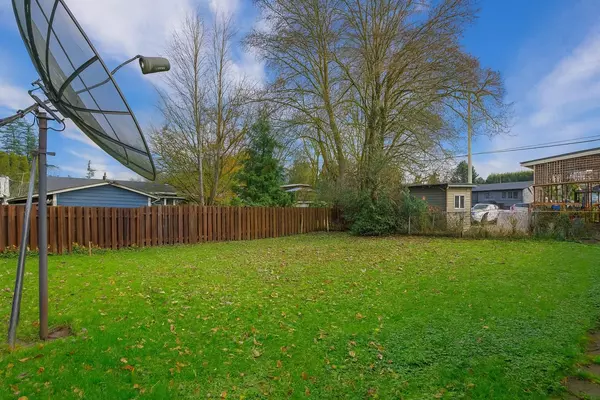4820 200 ST Langley, BC V3A 1L5

UPDATED:
Key Details
Property Type Single Family Home
Sub Type Single Family Residence
Listing Status Active
Purchase Type For Sale
Square Footage 2,742 sqft
Price per Sqft $418
MLS Listing ID R3069127
Style Basement Entry
Bedrooms 4
Full Baths 2
HOA Y/N No
Year Built 1979
Lot Size 6,534 Sqft
Property Sub-Type Single Family Residence
Property Description
Location
Province BC
Community Langley City
Area Langley
Zoning RS-1
Direction East
Rooms
Other Rooms Living Room, Dining Room, Kitchen, Primary Bedroom, Bedroom, Bedroom, Foyer, Family Room, Storage, Den, Laundry, Kitchen, Living Room, Dining Room, Bedroom, Walk-In Closet
Kitchen 2
Interior
Interior Features Guest Suite, Storage
Heating Forced Air
Flooring Wall/Wall/Mixed
Fireplaces Number 1
Fireplaces Type Wood Burning
Appliance Washer/Dryer, Dishwasher, Refrigerator, Stove, Microwave
Laundry Common Area
Exterior
Exterior Feature Garden, Balcony
Fence Fenced
Community Features Shopping Nearby
Utilities Available Electricity Connected, Natural Gas Connected, Water Connected
View Y/N No
Roof Type Asphalt
Porch Patio, Deck
Total Parking Spaces 8
Garage No
Building
Lot Description Central Location, Recreation Nearby
Story 2
Foundation Concrete Perimeter
Sewer Public Sewer, Sanitary Sewer
Water Public
Locker No
Others
Ownership Freehold NonStrata
Virtual Tour https://www.cotala.com/84511

GET MORE INFORMATION




