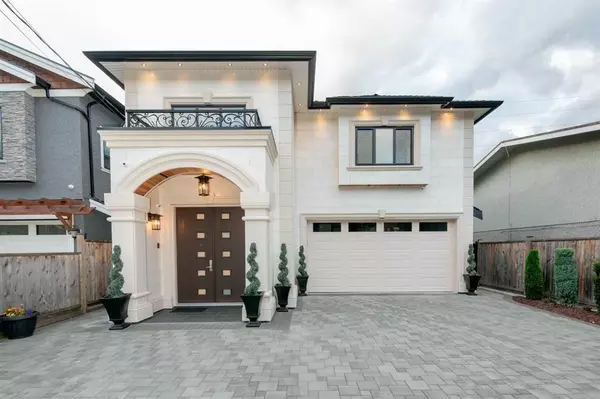10297 Bird RD Richmond, BC V6X 1N4

UPDATED:
Key Details
Property Type Single Family Home
Sub Type Single Family Residence
Listing Status Active
Purchase Type For Sale
Square Footage 3,669 sqft
Price per Sqft $640
MLS Listing ID R3069185
Bedrooms 7
Full Baths 6
HOA Y/N No
Year Built 2016
Lot Size 7,405 Sqft
Property Sub-Type Single Family Residence
Property Description
Location
Province BC
Community West Cambie
Area Richmond
Zoning RS2/B
Rooms
Other Rooms Living Room, Kitchen, Bedroom, Bedroom, Bedroom, Foyer, Laundry, Workshop, Living Room, Dining Room, Kitchen, Primary Bedroom, Bedroom, Bedroom, Bedroom
Kitchen 2
Interior
Heating Heat Pump, Natural Gas, Radiant
Cooling Air Conditioning
Flooring Laminate, Tile, Wall/Wall/Mixed, Carpet
Fireplaces Number 2
Fireplaces Type Electric, Gas
Equipment Heat Recov. Vent.
Window Features Window Coverings
Appliance Washer/Dryer, Dishwasher, Refrigerator, Stove, Oven, Range Top
Exterior
Garage Spaces 2.0
Garage Description 2
Community Features Shopping Nearby
Utilities Available Community, Electricity Connected, Natural Gas Connected, Water Connected
View Y/N Yes
View Greenbelt, Mountains
Roof Type Asphalt
Porch Patio, Deck
Total Parking Spaces 6
Garage Yes
Building
Lot Description Central Location, Greenbelt, Private, Recreation Nearby
Story 2
Foundation Concrete Perimeter
Sewer Public Sewer, Sanitary Sewer
Water Public
Locker No
Others
Ownership Freehold NonStrata
Security Features Security System

GET MORE INFORMATION




