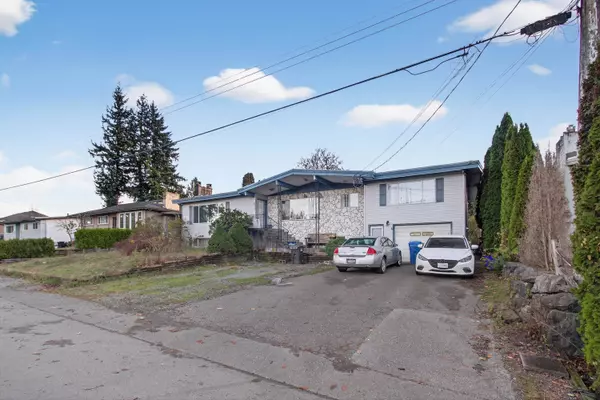32046 Dormick AVE Abbotsford, BC V2T 1J5

UPDATED:
Key Details
Property Type Single Family Home
Sub Type Single Family Residence
Listing Status Active
Purchase Type For Sale
Square Footage 4,406 sqft
Price per Sqft $272
MLS Listing ID R3069457
Style Basement Entry
Bedrooms 7
Full Baths 3
HOA Y/N No
Year Built 1970
Lot Size 9,583 Sqft
Property Sub-Type Single Family Residence
Property Description
Location
Province BC
Community Abbotsford West
Area Abbotsford
Zoning RS-1
Direction South
Rooms
Other Rooms Living Room, Dining Room, Family Room, Primary Bedroom, Bedroom, Bedroom, Bedroom, Living Room, Bedroom, Kitchen, Laundry, Living Room, Dining Room, Kitchen, Bedroom, Bedroom, Laundry
Kitchen 2
Interior
Heating Natural Gas
Flooring Laminate, Tile, Carpet
Fireplaces Number 2
Fireplaces Type Wood Burning
Equipment Swimming Pool Equip.
Appliance Washer/Dryer, Dishwasher, Refrigerator, Stove
Exterior
Exterior Feature Garden, Balcony
Garage Spaces 2.0
Garage Description 2
Pool Outdoor Pool
Community Features Shopping Nearby
Utilities Available Electricity Connected, Natural Gas Connected, Water Connected
View Y/N No
Roof Type Asphalt
Porch Patio, Deck
Total Parking Spaces 6
Garage Yes
Building
Lot Description Central Location, Recreation Nearby
Story 2
Foundation Concrete Perimeter
Sewer Public Sewer
Water Public
Locker No
Others
Ownership Freehold NonStrata

GET MORE INFORMATION




