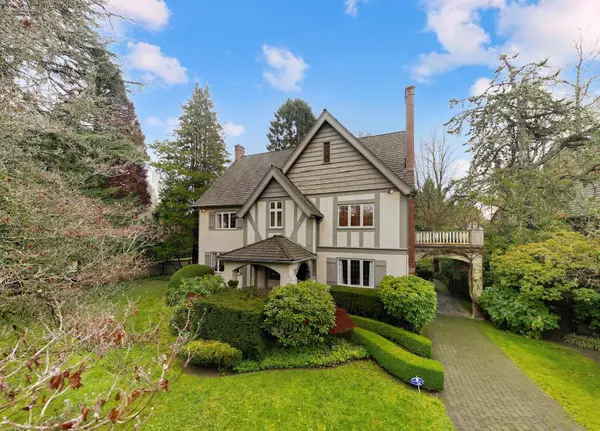5376 Marguerite ST Vancouver, BC V6M 3K6

UPDATED:
Key Details
Property Type Single Family Home
Sub Type Single Family Residence
Listing Status Active
Purchase Type For Sale
Square Footage 5,504 sqft
Price per Sqft $1,395
MLS Listing ID R3070116
Bedrooms 5
Full Baths 2
HOA Y/N No
Year Built 1930
Lot Size 0.450 Acres
Property Sub-Type Single Family Residence
Property Description
Location
Province BC
Community Shaughnessy
Area Vancouver West
Zoning R1-1
Rooms
Other Rooms Living Room, Dining Room, Kitchen, Eating Area, Family Room, Flex Room, Primary Bedroom, Bedroom, Bedroom, Bedroom, Bedroom, Recreation Room, Flex Room, Workshop, Utility, Laundry
Kitchen 1
Interior
Heating Forced Air, Natural Gas
Fireplaces Number 2
Fireplaces Type Gas, Wood Burning
Appliance Washer/Dryer, Dishwasher, Refrigerator, Stove
Exterior
Garage Spaces 2.0
Garage Description 2
Utilities Available Electricity Connected, Natural Gas Connected
View Y/N No
Roof Type Wood
Porch Patio, Deck
Garage Yes
Building
Story 3
Foundation Concrete Perimeter
Sewer Public Sewer
Water Public
Locker No
Others
Ownership Freehold NonStrata

GET MORE INFORMATION



