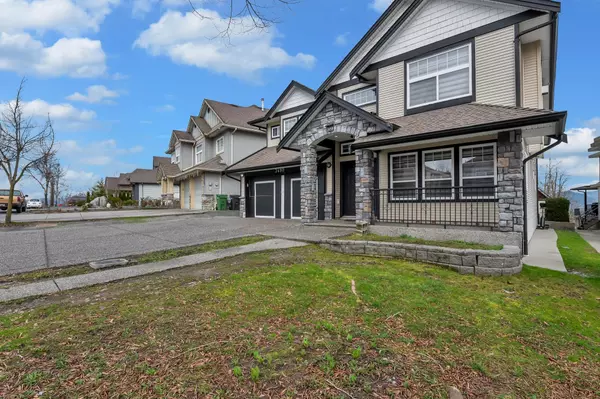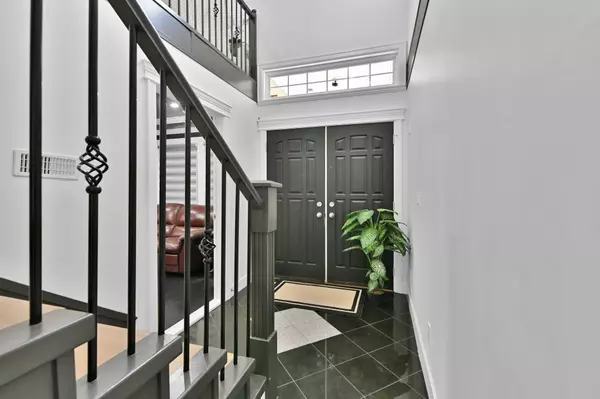3490 Thurston PL Abbotsford, BC V2T 6Z3

Open House
Sun Nov 30, 1:00pm - 3:00pm
UPDATED:
Key Details
Property Type Single Family Home
Sub Type Single Family Residence
Listing Status Active
Purchase Type For Sale
Square Footage 2,840 sqft
Price per Sqft $456
MLS Listing ID R3069905
Style Basement Entry
Bedrooms 6
Full Baths 5
HOA Y/N No
Year Built 2005
Lot Size 6,534 Sqft
Property Sub-Type Single Family Residence
Property Description
Location
Province BC
Community Abbotsford West
Area Abbotsford
Zoning RS3
Rooms
Other Rooms Living Room, Kitchen, Nook, Family Room, Dining Room, Primary Bedroom, Bedroom, Bedroom, Bedroom, Recreation Room, Living Room, Kitchen, Bedroom, Bedroom
Kitchen 2
Interior
Heating Hot Water, Natural Gas
Fireplaces Number 1
Fireplaces Type Gas
Exterior
Exterior Feature Balcony
Utilities Available Electricity Connected, Natural Gas Connected, Water Connected
View Y/N No
Roof Type Asphalt
Porch Patio, Deck
Total Parking Spaces 5
Garage Yes
Building
Story 2
Foundation Concrete Perimeter
Sewer Public Sewer
Water Public
Locker No
Others
Ownership Freehold NonStrata
Virtual Tour https://youtube.com/shorts/MYRy4JHiMes

GET MORE INFORMATION




